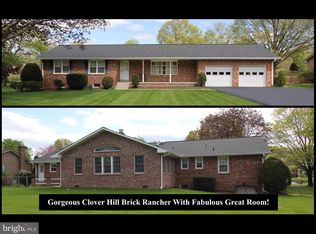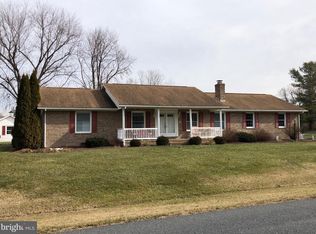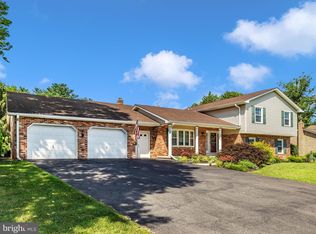Sold for $625,000 on 08/14/24
$625,000
8116 Clearfield Rd, Frederick, MD 21702
4beds
2,522sqft
Single Family Residence
Built in 1976
0.67 Acres Lot
$628,200 Zestimate®
$248/sqft
$2,938 Estimated rent
Home value
$628,200
$578,000 - $685,000
$2,938/mo
Zestimate® history
Loading...
Owner options
Explore your selling options
What's special
Lots of recent updates and items of note include: Sunroom offers stand alone cooling system, ceiling fans and propane fireplace for heat when needed. All windows replaced with Andersen double hung windows in 2000 HVAC in attic was installed in 2017 and offers a 10 year parts and labor warranty which can be transfered to the buyer for 99.00. HVAC in the basement was installed in 2022 and also offers a 10 year parts and labor warranty transferable for 99.00 Hot water heater (75 gallon) replaced in 2020 with lifetime warranty Roof replaced in 2018 Well pump replaced within the last year Primary bathroom updated in spring of 2023 NO CITY TAXES HOA membership is up to new buyer - you do not have to join - more information available if needed and documents can be uploaded Welcome to this spacious and well maintained one owner home located on a beautiful corner lot in Clover Hill. Featuring beautiful hardwood floors thru out, 3 fireplaces, custom built in book shelves, 4 generous sized bedrooms on the upper level (including primary bedroom with walk in closet and recently renovated private bath), huge sunroom addition (with vaulted ceilings, lots of floor to ceiling windows, skylights and more), updated kitchen, formal living and dining rooms and the list goes on. Don't delay and come and see this amazing home today!
Zillow last checked: 8 hours ago
Listing updated: September 23, 2024 at 02:35pm
Listed by:
Nicole Lapera-Holler 301-748-6393,
Real Estate Teams, LLC
Bought with:
Edwin Escarraman
The Agency DC
Source: Bright MLS,MLS#: MDFR2048092
Facts & features
Interior
Bedrooms & bathrooms
- Bedrooms: 4
- Bathrooms: 3
- Full bathrooms: 2
- 1/2 bathrooms: 1
- Main level bathrooms: 1
Basement
- Area: 1226
Heating
- Forced Air, Zoned, Propane
Cooling
- Central Air, Ceiling Fan(s), Zoned, Electric
Appliances
- Included: Microwave, Cooktop, Dishwasher, Disposal, Dryer, Exhaust Fan, Ice Maker, Oven, Oven/Range - Electric, Built-In Range, Refrigerator, Washer, Water Heater, Water Treat System, Electric Water Heater
- Laundry: Has Laundry, Main Level, Dryer In Unit, Washer In Unit, Laundry Room
Features
- Attic, Breakfast Area, Built-in Features, Ceiling Fan(s), Chair Railings, Crown Molding, Dining Area, Family Room Off Kitchen, Floor Plan - Traditional, Formal/Separate Dining Room, Kitchen - Gourmet, Kitchen - Table Space, Primary Bath(s), Bathroom - Stall Shower, Bathroom - Tub Shower, Upgraded Countertops, Walk-In Closet(s), Cathedral Ceiling(s)
- Flooring: Hardwood, Ceramic Tile, Concrete, Wood
- Doors: French Doors
- Basement: Full,Interior Entry,Exterior Entry,Concrete,Rear Entrance,Sump Pump,Walk-Out Access
- Number of fireplaces: 3
- Fireplace features: Glass Doors, Gas/Propane, Mantel(s), Wood Burning, Insert
Interior area
- Total structure area: 3,748
- Total interior livable area: 2,522 sqft
- Finished area above ground: 2,522
- Finished area below ground: 0
Property
Parking
- Total spaces: 6
- Parking features: Garage Faces Side, Garage Door Opener, Oversized, Asphalt, Attached, Driveway
- Attached garage spaces: 2
- Uncovered spaces: 4
Accessibility
- Accessibility features: None
Features
- Levels: Three
- Stories: 3
- Patio & porch: Brick, Patio
- Exterior features: Extensive Hardscape, Sidewalks
- Pool features: Community
Lot
- Size: 0.67 Acres
- Features: Corner Lot, Landscaped, Rear Yard, Corner Lot/Unit
Details
- Additional structures: Above Grade, Below Grade
- Parcel number: 1121414786
- Zoning: R
- Special conditions: Standard
Construction
Type & style
- Home type: SingleFamily
- Architectural style: Colonial
- Property subtype: Single Family Residence
Materials
- Brick
- Foundation: Slab
- Roof: Asphalt,Shingle
Condition
- Very Good
- New construction: No
- Year built: 1976
Details
- Builder name: Ausherman
Utilities & green energy
- Sewer: Public Sewer
- Water: Well
- Utilities for property: Cable Available, Propane
Community & neighborhood
Location
- Region: Frederick
- Subdivision: Clover Hill
HOA & financial
HOA
- Has HOA: Yes
- HOA fee: $540 annually
- Amenities included: Baseball Field, Common Grounds, Community Center, Pool
- Services included: Common Area Maintenance, Management, Pool(s), Trash
- Association name: CLOVER HILL CIVIC ASSOCIATION
Other
Other facts
- Listing agreement: Exclusive Right To Sell
- Listing terms: Cash,Conventional,FHA,VA Loan
- Ownership: Fee Simple
Price history
| Date | Event | Price |
|---|---|---|
| 8/14/2024 | Sold | $625,000$248/sqft |
Source: | ||
| 7/24/2024 | Pending sale | $625,000$248/sqft |
Source: | ||
| 6/28/2024 | Price change | $625,000-2.3%$248/sqft |
Source: | ||
| 6/3/2024 | Price change | $639,900-1.5%$254/sqft |
Source: | ||
| 5/28/2024 | Pending sale | $649,900$258/sqft |
Source: | ||
Public tax history
| Year | Property taxes | Tax assessment |
|---|---|---|
| 2025 | $5,234 +9.6% | $421,133 +7.8% |
| 2024 | $4,775 +13.1% | $390,767 +8.4% |
| 2023 | $4,224 +4.2% | $360,400 |
Find assessor info on the county website
Neighborhood: 21702
Nearby schools
GreatSchools rating
- 6/10Yellow Springs Elementary SchoolGrades: PK-5Distance: 1.7 mi
- 5/10Monocacy Middle SchoolGrades: 6-8Distance: 0.9 mi
- 5/10Gov. Thomas Johnson High SchoolGrades: 9-12Distance: 2 mi
Schools provided by the listing agent
- District: Frederick County Public Schools
Source: Bright MLS. This data may not be complete. We recommend contacting the local school district to confirm school assignments for this home.

Get pre-qualified for a loan
At Zillow Home Loans, we can pre-qualify you in as little as 5 minutes with no impact to your credit score.An equal housing lender. NMLS #10287.
Sell for more on Zillow
Get a free Zillow Showcase℠ listing and you could sell for .
$628,200
2% more+ $12,564
With Zillow Showcase(estimated)
$640,764

