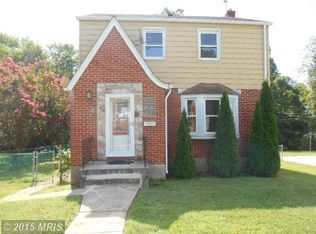Buyers financing fell through back on Market 4 Bedroom 1 Bath Brick Cape Cod being sold by Original owner. Well built home on Nice street. New Concrete Driveway and walkways. Fully Finished Lower Level Family Room with flush. Level lot backs to County Stream and Wooded Privacy. Inspections for buyer information only. Central air not connected as is. VA & FHA buyer are welcome.
This property is off market, which means it's not currently listed for sale or rent on Zillow. This may be different from what's available on other websites or public sources.

