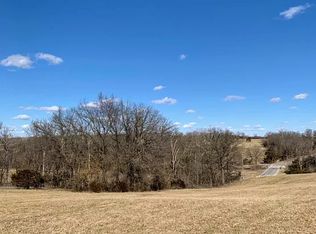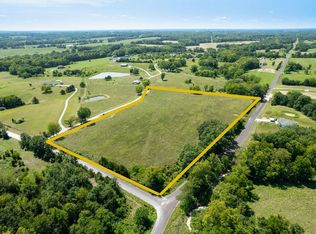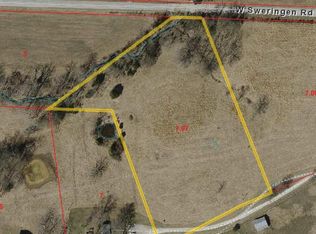Sold
Street View
Price Unknown
8115 W Sweringen Rd, Harrisburg, MO 65256
3beds
1,709sqft
Single Family Residence
Built in 2021
5 Acres Lot
$453,100 Zestimate®
$--/sqft
$2,099 Estimated rent
Home value
$453,100
$430,000 - $476,000
$2,099/mo
Zestimate® history
Loading...
Owner options
Explore your selling options
What's special
Experience the perfect blend of luxury and functionality in this custom, one-owner home set on 5 partially wooded acres. An impressive 3-car garage comes with pull-down attic storage, plus an extended concrete parking pad. The interior features thoughtful touches like luxury vinyl plank and tile flooring throughout. The open floor plan is accentuated by the 10' ceilings in the living room, a cozy electric fireplace, and large windows with trim detail, all contributing to a fresh, airy ambiance. Step into a lovely kitchen furnished with white cabinetry, glass-front uppers, stainless steel appliances, glass-tile backsplash, center island, large pantry w/barn door, and solid surface countertops in a beautiful matte finish. The split bedroom design provides optimal privacy and the primary bedroom leaves nothing to be desired - a generous ensuite with a large, tiled shower featuring built-in storage niches, dual vanities accentuated by stylish round mirrors, a separate water closet, and an 8x7 closet with a space-saving pocket door. There are two additional bedrooms that include closet built-ins, a full hall bathroom, plus an extra bonus room (great for a home office or meeting your adaptable space needs). An organized drop zone off the garage entry helps create a clutter-free household. Outdoors, a fabulous, covered patio becomes the perfect viewing spot for the serene, private backyard. This residence seamlessly fuses sophisticated interiors with the tranquility of nature. Buyer to verify all facts and information including but not limited to schools, taxes, sq. footage, room sizes, zoning, lot size, restrictions, etc.
Zillow last checked: 8 hours ago
Listing updated: September 04, 2024 at 08:46pm
Listed by:
Shannon Drewing 573-525-0744,
Weichert, Realtors - House of Brokers 573-446-6767
Bought with:
Ryan Martin, 2019013735
Real Broker LLC
Source: CBORMLS,MLS#: 417569
Facts & features
Interior
Bedrooms & bathrooms
- Bedrooms: 3
- Bathrooms: 2
- Full bathrooms: 2
Bedroom 1
- Description: lvp flooring; tray clng; w/i closet; ensuite
- Level: Main
- Area: 194.84
- Dimensions: 14.17 x 13.75
Bedroom 2
- Description: lvp flooring; closet w/built-ins
- Level: Main
- Area: 115.34
- Dimensions: 11.83 x 9.75
Bedroom 3
- Description: lvp flooring; closet w/built-ins
- Level: Main
- Area: 120.96
- Dimensions: 12 x 10.08
Full bathroom
- Level: Main
Full bathroom
- Level: Main
Bonus room
- Description: barn doors; lvp flooring
- Level: Main
- Area: 92.34
- Dimensions: 10.17 x 9.08
Breakfast room
- Description: lvp flooring; slider to cov. patio
- Level: Main
- Area: 101.7
- Dimensions: 10.17 x 10
Kitchen
- Description: white cabinetry; island; glass tile backsplash
- Level: Main
- Area: 161.35
- Dimensions: 15.25 x 10.58
Living room
- Description: lg picture wndws; elec. frplce; 10' ceiling
- Level: Main
- Area: 224.17
- Dimensions: 18.42 x 12.17
Other
- Description: laundry room; upper cabinets
- Level: Main
- Area: 36.4
- Dimensions: 6.83 x 5.33
Heating
- Forced Air, Electric, Propane
Cooling
- Central Electric
Appliances
- Laundry: Washer/Dryer Hookup
Features
- Tub/Shower, Stand AloneShwr/MBR, Split Bedroom Design, Walk-In Closet(s), Kit/Din Combo, Solid Surface Counters, Wood Cabinets, Kitchen Island, Pantry
- Flooring: Tile, Vinyl
- Doors: Storm Door(s)
- Has basement: No
- Has fireplace: Yes
- Fireplace features: Living Room
Interior area
- Total structure area: 1,709
- Total interior livable area: 1,709 sqft
- Finished area below ground: 0
Property
Parking
- Total spaces: 3
- Parking features: Attached
- Attached garage spaces: 3
Features
- Patio & porch: Concrete, Back, Covered, Front Porch
Lot
- Size: 5 Acres
- Features: Level, Rolling Slope
- Residential vegetation: Partially Wooded
Details
- Additional structures: None
- Parcel number: 0590035030010001
- Zoning description: A-2 Agriculture- (Res)
- Other equipment: Satellite Dish
Construction
Type & style
- Home type: SingleFamily
- Architectural style: Ranch
- Property subtype: Single Family Residence
Materials
- Foundation: Concrete Perimeter, Slab
- Roof: ArchitecturalShingle,Metal
Condition
- Year built: 2021
Details
- Builder name: Boatright
Utilities & green energy
- Electric: County
- Gas: Propane Tank Rented
- Sewer: Lagoon, Privately Maintained
- Water: District
- Utilities for property: Trash-Private
Community & neighborhood
Security
- Security features: Smoke Detector(s)
Location
- Region: Harrisburg
- Subdivision: Harrisburg
Other
Other facts
- Road surface type: Paved
Price history
| Date | Event | Price |
|---|---|---|
| 3/27/2024 | Sold | -- |
Source: | ||
| 3/24/2024 | Pending sale | $439,900$257/sqft |
Source: | ||
| 3/24/2024 | Listing removed | $439,900$257/sqft |
Source: | ||
| 2/20/2024 | Pending sale | $439,900$257/sqft |
Source: | ||
| 1/25/2024 | Price change | $439,900-2.2%$257/sqft |
Source: | ||
Public tax history
| Year | Property taxes | Tax assessment |
|---|---|---|
| 2025 | -- | $38,608 +10% |
| 2024 | $2,435 +1.5% | $35,093 |
| 2023 | $2,399 +8% | $35,093 +8% |
Find assessor info on the county website
Neighborhood: 65256
Nearby schools
GreatSchools rating
- 7/10Harrisburg Elementary SchoolGrades: PK-5Distance: 4 mi
- 3/10Harrisburg Middle SchoolGrades: 6-8Distance: 4 mi
- 8/10Harrisburg High SchoolGrades: 9-12Distance: 3.6 mi
Schools provided by the listing agent
- Elementary: Harrisburg
- Middle: Harrisburg
- High: Harrisburg
Source: CBORMLS. This data may not be complete. We recommend contacting the local school district to confirm school assignments for this home.


