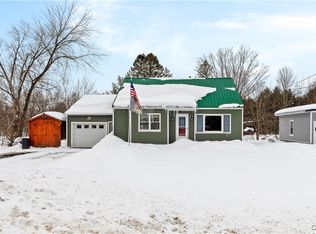Closed
$335,000
8115 Rome Westernville Rd, Rome, NY 13440
4beds
1,577sqft
Single Family Residence
Built in 1956
0.76 Acres Lot
$341,800 Zestimate®
$212/sqft
$2,229 Estimated rent
Home value
$341,800
$321,000 - $366,000
$2,229/mo
Zestimate® history
Loading...
Owner options
Explore your selling options
What's special
Here is one of the most unique, move-in ready homes located on the outskirts of Rome! This stone Cape Cod is meticulously cared for inside and out - the roof, driveway, water heater, furnace, and dishwasher (never used!) have all been updated with the new owner, along with the eye-catching landscaping. Through the front door, the cedar mudroom leads into the newly renovated kitchen with quartz countertops and breakfast bar. The openness of the kitchen and living room offers a cozy place to entertain. The gorgeous hardwood floors are noticed throughout the home. Layout-wise, there is a laundry room/office, full bathroom, and bedroom on the first floor with two additional bedrooms and a half bath upstairs, offering flexibility with room arrangements. The large and welcoming backyard with a gazebo, fire pit and sitting area is perfect for outdoor summer entertaining. During the warmer months, an abundance of berries grow along the back side of the property and by fall, the corn fields are full, offering complete privacy. Unique is an understatement - this home is one of a kind!
Zillow last checked: 8 hours ago
Listing updated: June 12, 2025 at 01:36pm
Listed by:
Christopher Pallas 315-336-2366,
Benn Realty-Rome
Bought with:
Amy Haskins, 10401269052
eXp Realty
Source: NYSAMLSs,MLS#: S1598263 Originating MLS: Mohawk Valley
Originating MLS: Mohawk Valley
Facts & features
Interior
Bedrooms & bathrooms
- Bedrooms: 4
- Bathrooms: 2
- Full bathrooms: 1
- 1/2 bathrooms: 1
- Main level bathrooms: 1
- Main level bedrooms: 2
Heating
- Propane, Baseboard, Forced Air
Appliances
- Included: Dryer, Dishwasher, Electric Oven, Electric Range, Propane Water Heater, Refrigerator, Washer
- Laundry: Main Level
Features
- Eat-in Kitchen, Quartz Counters, Bedroom on Main Level
- Flooring: Hardwood, Varies, Vinyl
- Basement: Full
- Number of fireplaces: 1
Interior area
- Total structure area: 1,577
- Total interior livable area: 1,577 sqft
Property
Parking
- Total spaces: 2
- Parking features: Detached, Garage
- Garage spaces: 2
Features
- Exterior features: Blacktop Driveway
Lot
- Size: 0.76 Acres
- Dimensions: 151 x 225
- Features: Rectangular, Rectangular Lot
Details
- Parcel number: 30138920501200020050000000
- Special conditions: Standard
Construction
Type & style
- Home type: SingleFamily
- Architectural style: Cape Cod
- Property subtype: Single Family Residence
Materials
- Attic/Crawl Hatchway(s) Insulated, Blown-In Insulation, Cedar, Stone, Vinyl Siding
- Foundation: Poured
Condition
- Resale
- Year built: 1956
Utilities & green energy
- Sewer: Septic Tank
- Water: Spring, Well
Community & neighborhood
Location
- Region: Rome
Other
Other facts
- Listing terms: Cash,Conventional,FHA,VA Loan
Price history
| Date | Event | Price |
|---|---|---|
| 6/12/2025 | Sold | $335,000-1.4%$212/sqft |
Source: | ||
| 4/14/2025 | Contingent | $339,900$216/sqft |
Source: | ||
| 4/9/2025 | Listed for sale | $339,900+19.3%$216/sqft |
Source: | ||
| 2/11/2022 | Listing removed | -- |
Source: Owner | ||
| 2/9/2022 | Price change | $285,000+1.8%$181/sqft |
Source: Owner | ||
Public tax history
| Year | Property taxes | Tax assessment |
|---|---|---|
| 2024 | -- | $65,000 |
| 2023 | -- | $65,000 |
| 2022 | -- | $65,000 |
Find assessor info on the county website
Neighborhood: 13440
Nearby schools
GreatSchools rating
- 7/10Ridge Mills Elementary SchoolGrades: K-6Distance: 0.9 mi
- 5/10Lyndon H Strough Middle SchoolGrades: 7-8Distance: 2.1 mi
- 4/10Rome Free AcademyGrades: 9-12Distance: 3.3 mi
Schools provided by the listing agent
- District: Rome
Source: NYSAMLSs. This data may not be complete. We recommend contacting the local school district to confirm school assignments for this home.
