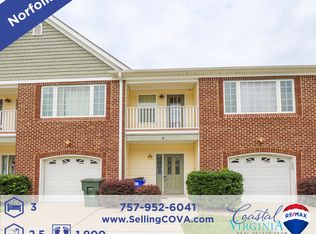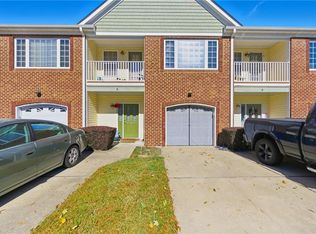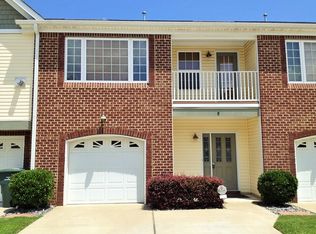Sold
$325,000
8115 Redmon Rd APT F, Norfolk, VA 23518
3beds
1,885sqft
Townhouse
Built in 2008
-- sqft lot
$329,900 Zestimate®
$172/sqft
$2,522 Estimated rent
Home value
$329,900
$310,000 - $350,000
$2,522/mo
Zestimate® history
Loading...
Owner options
Explore your selling options
What's special
Life is better by the bay! Look no further, this beautiful, spacious 3 bed/2 bath, end unit condo, situated on a cozy cul de sac, conveniently located JUST MINUTES from beaches, bases and the best restaurants, makes for a great paradise retreat! Boasting a spacious open floor plan featuring a gorgeous gourmet eat-in kitchen with stainless-steel appliances, breakfast bar with pantry, vaulted ceilings and cozy fireplace; this condo has it all! First floor primary bedroom features luxurious ensuite with dual vanity, double closets, and sliding door to your fully-fenced, spacious backyard, wonderful for entertaining! Attached 1 car garage with oversized driveway makes for parking without hassle. Less than a mile from beaches, Little Creek Base and shopping!
Zillow last checked: 8 hours ago
Listing updated: June 04, 2025 at 09:37am
Listed by:
Christina Walsh,
BHHS RW Towne Realty 757-549-2000,
Joanna Reeser,
BHHS RW Towne Realty
Bought with:
Nicholas Conigliaro
The Real Estate Group
Source: REIN Inc.,MLS#: 10573125
Facts & features
Interior
Bedrooms & bathrooms
- Bedrooms: 3
- Bathrooms: 2
- Full bathrooms: 2
Primary bedroom
- Level: First
Full bathroom
- Level: First
Dining room
- Level: Second
Kitchen
- Level: Second
Living room
- Level: Second
Utility room
- Level: First
Heating
- Heat Pump
Cooling
- Central Air
Appliances
- Included: Dishwasher, Disposal, Dryer, Microwave, Electric Range, Refrigerator, Electric Water Heater
- Laundry: Washer Hookup
Features
- Bar, Cathedral Ceiling(s), Primary Sink-Double, Ceiling Fan(s), Entrance Foyer, Pantry
- Flooring: Ceramic Tile, Vinyl
- Has basement: No
- Number of fireplaces: 1
- Fireplace features: Fireplace Gas-natural
- Common walls with other units/homes: Corner Unit,End Unit
Interior area
- Total interior livable area: 1,885 sqft
Property
Parking
- Total spaces: 1
- Parking features: Garage Att 1 Car, 2 Space, Driveway, Garage Door Opener
- Attached garage spaces: 1
- Has uncovered spaces: Yes
Features
- Levels: Two
- Stories: 2
- Patio & porch: Patio
- Pool features: None
- Fencing: Back Yard,Full,Wood,Fenced
- Waterfront features: Not Waterfront
Lot
- Features: Corner
Details
- Parcel number: 10010648
- Zoning: R-11
Construction
Type & style
- Home type: Townhouse
- Property subtype: Townhouse
- Attached to another structure: Yes
Materials
- Brick, Vinyl Siding
- Foundation: Slab
- Roof: Composition
Condition
- New construction: No
- Year built: 2008
Utilities & green energy
- Sewer: City/County
- Water: City/County
- Utilities for property: Cable Hookup
Community & neighborhood
Location
- Region: Norfolk
- Subdivision: Camellia Gardens
HOA & financial
HOA
- Has HOA: No
- Amenities included: Landscaping, Trash
- Second HOA fee: $135 monthly
Price history
Price history is unavailable.
Public tax history
| Year | Property taxes | Tax assessment |
|---|---|---|
| 2025 | $3,695 +6.5% | $300,400 +6.5% |
| 2024 | $3,470 +6.1% | $282,100 +7.8% |
| 2023 | $3,271 +4.9% | $261,700 +4.9% |
Find assessor info on the county website
Neighborhood: East Ocean View
Nearby schools
GreatSchools rating
- 4/10Little Creek Elementary SchoolGrades: PK-5Distance: 0.6 mi
- 5/10Azalea Middle SchoolGrades: 6-8Distance: 1 mi
- 2/10Lake Taylor High SchoolGrades: 9-12Distance: 3.5 mi
Schools provided by the listing agent
- Elementary: Little Creek Elementary
- Middle: Azalea Gardens Middle
- High: Lake Taylor
Source: REIN Inc.. This data may not be complete. We recommend contacting the local school district to confirm school assignments for this home.

Get pre-qualified for a loan
At Zillow Home Loans, we can pre-qualify you in as little as 5 minutes with no impact to your credit score.An equal housing lender. NMLS #10287.
Sell for more on Zillow
Get a free Zillow Showcase℠ listing and you could sell for .
$329,900
2% more+ $6,598
With Zillow Showcase(estimated)
$336,498

