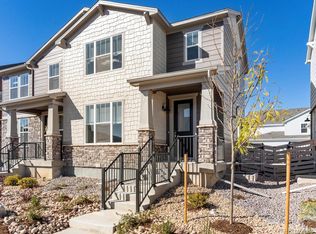Sold for $599,990
$599,990
8115 Mt Harvard Road, Littleton, CO 80125
3beds
2,768sqft
Duplex
Built in 2024
2,701 Square Feet Lot
$598,200 Zestimate®
$217/sqft
$3,250 Estimated rent
Home value
$598,200
$568,000 - $628,000
$3,250/mo
Zestimate® history
Loading...
Owner options
Explore your selling options
What's special
Welcome to the epitome of modern comfort and style in Prospect Village at Sterling Ranch, Colorado—the Vail floorplan by Meritage Homes. Step into a realm where every detail is crafted to perfection, offering a lifestyle of unparalleled luxury and convenience. At the heart of this exquisite home lies a chef's dream—a spacious kitchen that redefines culinary excellence. From the expansive kitchen island to the seamless flow of the layout, hosting gatherings or simply whipping up family meals becomes an effortless affair. Picture yourself in the open-concept great room, basking in the warmth of abundant natural light that floods the space, creating an ambiance of relaxation and togetherness. It's the perfect canvas for unforgettable moments with loved ones, where laughter echoes and memories are made. Need a sanctuary for productivity or quiet reflection? Look no further than the generously sized corner study, offering versatility for work, hobbies, or simply unwinding with a good book—a haven tailored to your lifestyle. Retreat to the serenity of your private primary suite at day's end, where tranquility meets thoughtful design. Unwind in the lap of luxury, surrounded by comfort and elegance—a space that truly embodies the essence of relaxation.
Indulge in the ultimate self-care experience in the private primary bath, a sanctuary designed for rejuvenation and pampering—a place where the stresses of the day simply melt away. With approximately 1,880 square feet of meticulously designed living space, the Vail floorplan offers a harmonious blend of style and functionality. Boasting 3 bedrooms and 3 bathrooms, every corner of this home exudes sophistication and charm. Discover the home you've always dreamed of—a sanctuary where luxury meets practicality, and every detail is tailored to elevate your lifestyle.
Zillow last checked: 8 hours ago
Listing updated: March 17, 2025 at 10:48am
Listed by:
Kerrie Young 303-357-3011 Denver.contact@meritagehomes.com,
Kerrie A. Young (Independent)
Bought with:
Diane Howe, 100098175
eXp Realty, LLC
Source: REcolorado,MLS#: 9315214
Facts & features
Interior
Bedrooms & bathrooms
- Bedrooms: 3
- Bathrooms: 3
- Full bathrooms: 2
- 1/2 bathrooms: 1
- Main level bathrooms: 1
Primary bedroom
- Level: Upper
Bedroom
- Level: Upper
Bedroom
- Level: Upper
Primary bathroom
- Level: Upper
Bathroom
- Level: Upper
Bathroom
- Level: Main
Dining room
- Level: Main
Great room
- Level: Main
Kitchen
- Level: Main
Laundry
- Level: Upper
Office
- Level: Main
Heating
- Electric
Cooling
- Central Air
Appliances
- Included: Dishwasher, Disposal, Microwave, Range
Features
- High Speed Internet, Kitchen Island, Pantry, Primary Suite, Quartz Counters, Walk-In Closet(s), Wired for Data
- Flooring: Carpet, Laminate, Tile
- Windows: Double Pane Windows
- Basement: Bath/Stubbed,Sump Pump,Unfinished
- Common walls with other units/homes: 1 Common Wall
Interior area
- Total structure area: 2,768
- Total interior livable area: 2,768 sqft
- Finished area above ground: 1,880
- Finished area below ground: 0
Property
Parking
- Total spaces: 2
- Parking features: Concrete, Dry Walled, Garage Door Opener
- Attached garage spaces: 2
Features
- Levels: Two
- Stories: 2
- Patio & porch: Covered, Front Porch
- Exterior features: Private Yard
- Fencing: None
Lot
- Size: 2,701 sqft
- Features: Landscaped, Master Planned, Near Public Transit
Details
- Parcel number: R0608184
- Special conditions: Standard
Construction
Type & style
- Home type: SingleFamily
- Architectural style: Mountain Contemporary
- Property subtype: Duplex
- Attached to another structure: Yes
Materials
- Cement Siding, Frame, Other, Stone
- Foundation: Slab
- Roof: Composition
Condition
- New Construction
- New construction: Yes
- Year built: 2024
Details
- Builder model: Vail
- Builder name: Meritage Homes
- Warranty included: Yes
Utilities & green energy
- Electric: 110V
- Sewer: Public Sewer
- Utilities for property: Cable Available, Electricity Connected, Natural Gas Connected
Green energy
- Energy efficient items: Appliances, Construction, HVAC, Insulation, Windows
Community & neighborhood
Security
- Security features: Smart Locks, Smoke Detector(s), Video Doorbell
Location
- Region: Littleton
- Subdivision: Sterling Ranch Prospect Village
HOA & financial
HOA
- Has HOA: Yes
- HOA fee: $69 monthly
- Services included: Reserve Fund, Maintenance Grounds, Recycling, Trash
- Association name: Sterling Ranch Cab Association
- Association phone: 720-661-9694
Other
Other facts
- Listing terms: 1031 Exchange,Cash,Conventional,FHA,VA Loan
- Ownership: Builder
- Road surface type: Paved
Price history
| Date | Event | Price |
|---|---|---|
| 3/14/2025 | Sold | $599,990$217/sqft |
Source: | ||
| 2/3/2025 | Pending sale | $599,990$217/sqft |
Source: | ||
| 1/4/2025 | Price change | $599,990+0.8%$217/sqft |
Source: | ||
| 12/5/2024 | Price change | $594,990-1.7%$215/sqft |
Source: | ||
| 11/3/2024 | Price change | $604,990+0.8%$219/sqft |
Source: | ||
Public tax history
Tax history is unavailable.
Neighborhood: 80125
Nearby schools
GreatSchools rating
- NARoxborough Elementary SchoolGrades: PK-2Distance: 0.5 mi
- 6/10Ranch View Middle SchoolGrades: 7-8Distance: 4.8 mi
- 9/10Thunderridge High SchoolGrades: 9-12Distance: 5 mi
Schools provided by the listing agent
- Elementary: Roxborough
- Middle: Ranch View
- High: Thunderridge
- District: Douglas RE-1
Source: REcolorado. This data may not be complete. We recommend contacting the local school district to confirm school assignments for this home.
Get a cash offer in 3 minutes
Find out how much your home could sell for in as little as 3 minutes with a no-obligation cash offer.
Estimated market value
$598,200
