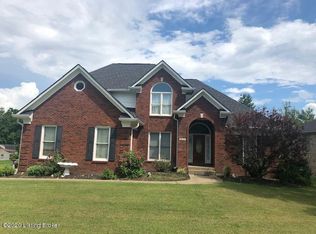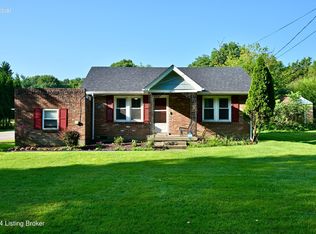Wonderful home in the South end of Louisville, close to Iroquois Park! This agent- owed home is 25 years young! This move- in ready ranch is calling your name! Beautiful front door as you enter the house. Grey, laminate flooring throughout the main floor living room, kitchen/ dining area! Vaulted ceilings make the house feel even larger than It is! The gas fireplace is your focal point as you enter into the living room. Two spacious bedrooms, a full bathroom and the Master bedroom and en suite completes one side of the home. You will love the sliding barn door that leads you to the large walk in closet in the master bedroom. The master bathroom is also super spacious with a jacuzzi tub! The kitchen has lots of space for cooking and entertaining. The kitchen island is a great part of the kitchen. It gives extra counter and cabinet space. The laundry/ mud room is located on the first floor as well, located off the kitchen and as you enter the house from the two car, attached garage. The unfinished, walk out basement is huge, with tons of extra space with so many possibilities! The basement is already roughed in for a 3rd bathroom, awaiting your finish! The walk out basement and the deck off the kitchen lead you to the fully fenced backyard. The side yard is another great yard space to spend time outside! Updated mechanicals include 3 year old roof, 5 year old HVAC, & 6 year old water heater. The sellers love this home and always will. Come view this home now, you will want to make it yours!
This property is off market, which means it's not currently listed for sale or rent on Zillow. This may be different from what's available on other websites or public sources.

