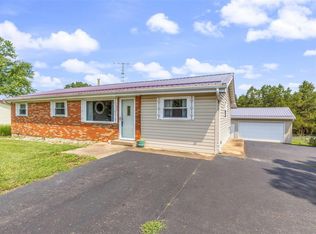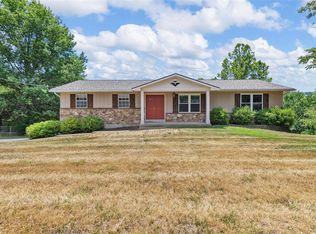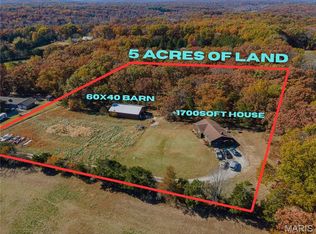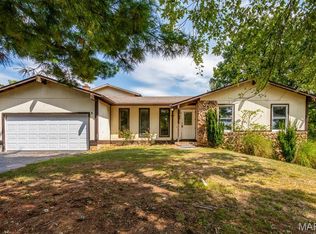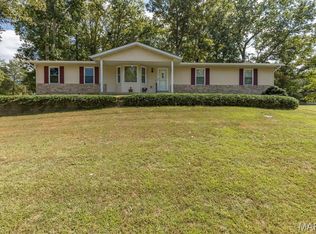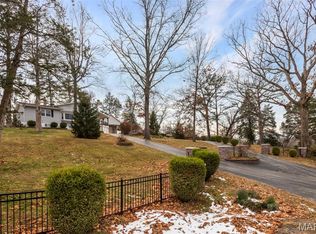Welcome to your peaceful home, The modular home boasts modern convenience and rustic charm just minutes from the city. Nestled on 5 flat, usable acres, this immaculate 3-bedroom, 2-bathroom residence offers privacy, space, and comfort without sacrificing accessibility. Step inside to the open floor plan with the great room and kitchen and dining area. The view from the kitchen and great room will make this your favorite spot to be in to overlook the beautiful acreage and wild life. The laundry room is ideally situated near the bedrooms, making daily chores seamless and efficient. The primary suite provides a peaceful retreat updated bathroom and lighting. Two additional bedrooms share a well-appointed full bath, perfect for family, guests, or a home office. Outside, the property with the large detached 4-car garage with room for storage, workshop space, or hobby areas, plus extra space for toys, equipment, 4 wheelers, or animals. The expansive flat acreage invites gardens, pastures, recreation, horses and goats would love this large area or the acreage can provide you with future plans for a new home or other outbuildings. Enjoy mature trees, open pasture, and the peace of country living without sacrificing proximity to town.
Active
Listing Provided by:
Debbie J Williams 636-219-6595,
Real Broker LLC,
Jerry D Williams 314-484-0215,
Real Broker LLC
Price cut: $5K (11/21)
$279,900
8115 Graham Rd, Cedar Hill, MO 63016
3beds
1,657sqft
Est.:
Manufactured Home, Single Family Residence
Built in 1982
5 Acres Lot
$272,900 Zestimate®
$169/sqft
$-- HOA
What's special
Open pastureExpansive flat acreageUpdated bathroomOpen floor planPrimary suiteKitchen and dining areaOverlook the beautiful acreage
- 79 days |
- 1,289 |
- 104 |
Zillow last checked: 8 hours ago
Listing updated: November 21, 2025 at 07:34am
Listing Provided by:
Debbie J Williams 636-219-6595,
Real Broker LLC,
Jerry D Williams 314-484-0215,
Real Broker LLC
Source: MARIS,MLS#: 25068451 Originating MLS: St. Louis Association of REALTORS
Originating MLS: St. Louis Association of REALTORS
Facts & features
Interior
Bedrooms & bathrooms
- Bedrooms: 3
- Bathrooms: 2
- Full bathrooms: 2
- Main level bathrooms: 2
- Main level bedrooms: 3
Primary bedroom
- Features: Floor Covering: Carpeting
- Level: Main
- Area: 156
- Dimensions: 13x12
Bedroom 2
- Features: Floor Covering: Laminate
- Level: Main
- Area: 117
- Dimensions: 13x9
Bedroom 3
- Level: Main
- Area: 104
- Dimensions: 13x8
Primary bathroom
- Level: Main
- Area: 40
- Dimensions: 10x4
Bathroom
- Level: Main
- Area: 50
- Dimensions: 10x5
Dining room
- Features: Floor Covering: Vinyl
- Level: Main
- Area: 120
- Dimensions: 12x10
Kitchen
- Features: Floor Covering: Laminate
- Level: First
- Area: 143
- Dimensions: 13x11
Laundry
- Level: Main
- Area: 80
- Dimensions: 10x8
Living room
- Features: Floor Covering: Vinyl
- Level: Main
- Area: 330
- Dimensions: 22x15
Heating
- Electric
Cooling
- Ceiling Fan(s), Electric
Appliances
- Included: Dishwasher, Dryer, Electric Range, Refrigerator, Washer
- Laundry: Main Level
Features
- Bookcases, Breakfast Bar, Separate Dining, Shower, Tub, Walk-In Closet(s)
- Flooring: Carpet
- Doors: Sliding Doors, Storm Door(s)
- Has basement: No
- Number of fireplaces: 1
- Fireplace features: None
Interior area
- Total structure area: 1,657
- Total interior livable area: 1,657 sqft
- Finished area above ground: 1,657
- Finished area below ground: 0
Property
Parking
- Total spaces: 4
- Parking features: Garage, Garage Door Opener, Gravel
- Garage spaces: 4
Features
- Levels: One
- Patio & porch: Awning(s)
- Exterior features: Storage
- Has view: Yes
- View description: Pasture, Trees/Woods
Lot
- Size: 5 Acres
- Features: Adjoins Open Ground, Adjoins Wooded Area, Level
Details
- Parcel number: 079.030.00002037.01
- Special conditions: Standard
Construction
Type & style
- Home type: MobileManufactured
- Architectural style: Other
- Property subtype: Manufactured Home, Single Family Residence
Materials
- Vinyl Siding
- Roof: Aluminum
Condition
- Year built: 1982
Utilities & green energy
- Electric: 220 Volts
- Sewer: Septic Tank
- Water: Public
- Utilities for property: Cable Available, Electricity Connected
Community & HOA
Community
- Subdivision: Frenchs Acres
HOA
- Has HOA: No
Location
- Region: Cedar Hill
Financial & listing details
- Price per square foot: $169/sqft
- Tax assessed value: $116,500
- Annual tax amount: $1,675
- Date on market: 10/8/2025
- Cumulative days on market: 79 days
- Listing terms: Cash,Conventional,FHA
- Electric utility on property: Yes
Estimated market value
$272,900
$259,000 - $287,000
$1,892/mo
Price history
Price history
| Date | Event | Price |
|---|---|---|
| 11/21/2025 | Price change | $279,900-1.8%$169/sqft |
Source: | ||
| 11/1/2025 | Price change | $284,900-1.7%$172/sqft |
Source: | ||
| 10/8/2025 | Listed for sale | $289,900+18.1%$175/sqft |
Source: | ||
| 7/30/2024 | Sold | -- |
Source: | ||
| 7/1/2024 | Pending sale | $245,500$148/sqft |
Source: | ||
Public tax history
Public tax history
| Year | Property taxes | Tax assessment |
|---|---|---|
| 2024 | $1,675 +0.4% | $22,100 |
| 2023 | $1,669 +0.1% | $22,100 |
| 2022 | $1,668 +1% | $22,100 |
Find assessor info on the county website
BuyAbility℠ payment
Est. payment
$1,644/mo
Principal & interest
$1364
Property taxes
$182
Home insurance
$98
Climate risks
Neighborhood: 63016
Nearby schools
GreatSchools rating
- 6/10Cedar Springs Elementary SchoolGrades: K-5Distance: 3.8 mi
- 3/10Northwest Valley SchoolGrades: 6-8Distance: 5.6 mi
- 6/10Northwest High SchoolGrades: 9-12Distance: 1.4 mi
Schools provided by the listing agent
- Elementary: Hillsboro Elem.
- Middle: Hillsboro Jr. High
- High: Hillsboro High
Source: MARIS. This data may not be complete. We recommend contacting the local school district to confirm school assignments for this home.
- Loading
