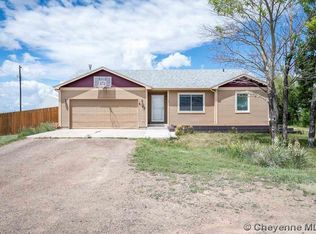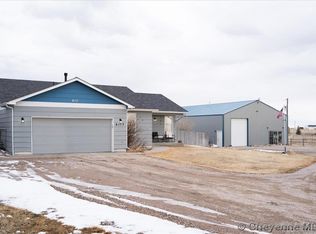Sold
Price Unknown
8114 Stagecoach Rd, Cheyenne, WY 82009
4beds
2,412sqft
Rural Residential, Residential
Built in 1994
3.01 Acres Lot
$564,800 Zestimate®
$--/sqft
$2,646 Estimated rent
Home value
$564,800
$537,000 - $593,000
$2,646/mo
Zestimate® history
Loading...
Owner options
Explore your selling options
What's special
Your new close in rural home awaits! This home has been lovingly and meticulously cared for and upgraded. It’s a beautiful 2-story farm house on 3 acres; so much to love about both the outside and inside of this home. Inside you’ll enjoy an updated kitchen with Schroll cabinets and large pantry, a separate dining room, new carpet on the main level, a large living room and beautiful French doors leading to an amazing back yard. The fenced back yard has an incredible built in fireplace, herb garden, and two electronic sun setter awnings. Property has fruit trees, aspens, rose bushes, lilac bushes and more. Back inside, there are 3 bedrooms upstairs and the primary suite has a walk in closet and double sinks in the bathroom. The basement could be an extra bedroom, or office, playroom or family room. Tons of possibilities, but fully finished and ready for your own use! The two car attached garage is heated, and the outbuilding is as well. In the outbuilding you’ll enjoy the covered patio for extra hosting space, fully insulated building with electric and two single garage doors for drive through access. The home is also supported by a new home generator for ease of mind and the property has natural gas, no propane to worry about. The ducts have been cleaned yearly, the homes 2 air conditioning units and 2 furnaces (one for each level) have also been serviced yearly. This home has been loved and taken care for and is turn key ready for its new owner.
Zillow last checked: 8 hours ago
Listing updated: April 10, 2024 at 09:32am
Listed by:
Melissa Swalla 307-214-1521,
#1 Properties
Bought with:
Michael Hord
Platinum Real Estate
Source: Cheyenne BOR,MLS#: 92480
Facts & features
Interior
Bedrooms & bathrooms
- Bedrooms: 4
- Bathrooms: 4
- Full bathrooms: 2
- 3/4 bathrooms: 1
- 1/2 bathrooms: 1
- Main level bathrooms: 1
Primary bedroom
- Level: Upper
- Area: 165
- Dimensions: 15 x 11
Bedroom 2
- Level: Upper
- Area: 99
- Dimensions: 9 x 11
Bedroom 3
- Level: Upper
- Area: 100
- Dimensions: 10 x 10
Bedroom 4
- Level: Basement
- Area: 135
- Dimensions: 15 x 9
Bathroom 1
- Features: 1/2
- Level: Main
Bathroom 2
- Features: 3/4
- Level: Upper
Bathroom 3
- Features: Full
- Level: Upper
Bathroom 4
- Features: Full
- Level: Basement
Dining room
- Level: Main
- Area: 209
- Dimensions: 19 x 11
Family room
- Level: Basement
- Area: 247
- Dimensions: 19 x 13
Kitchen
- Level: Main
- Area: 207
- Dimensions: 23 x 9
Living room
- Level: Main
- Area: 340
- Dimensions: 20 x 17
Basement
- Area: 720
Heating
- Forced Air, Natural Gas
Cooling
- Central Air
Appliances
- Included: Dishwasher, Disposal, Dryer, Microwave, Range, Refrigerator, Washer, Water Softener
- Laundry: In Basement
Features
- Den/Study/Office, Pantry, Rec Room, Separate Dining, Walk-In Closet(s)
- Flooring: Laminate
- Windows: Bay Window(s)
- Basement: Sump Pump,Partially Finished
- Number of fireplaces: 1
- Fireplace features: One, Gas
Interior area
- Total structure area: 2,412
- Total interior livable area: 2,412 sqft
- Finished area above ground: 1,692
Property
Parking
- Total spaces: 2
- Parking features: 2 Car Attached
- Attached garage spaces: 2
Accessibility
- Accessibility features: None
Features
- Levels: Two
- Stories: 2
- Patio & porch: Deck, Covered Patio, Covered Deck
- Fencing: Front Yard,Back Yard,Fenced
Lot
- Size: 3.01 Acres
Details
- Additional structures: Workshop, Outbuilding
- Parcel number: 14650830300600
- Special conditions: None of the Above
- Other equipment: Satellite Dish
- Horses can be raised: Yes
Construction
Type & style
- Home type: SingleFamily
- Property subtype: Rural Residential, Residential
Materials
- Wood/Hardboard
- Foundation: Basement
- Roof: Composition/Asphalt
Condition
- New construction: No
- Year built: 1994
Utilities & green energy
- Electric: Black Hills Energy
- Gas: Black Hills Energy
- Sewer: Septic Tank
- Water: Well
Community & neighborhood
Location
- Region: Cheyenne
- Subdivision: Ranch Home Esta
Other
Other facts
- Listing agreement: N
- Listing terms: Cash,Conventional,FHA,VA Loan
Price history
| Date | Event | Price |
|---|---|---|
| 4/9/2024 | Sold | -- |
Source: | ||
| 3/11/2024 | Pending sale | $560,000$232/sqft |
Source: | ||
| 2/6/2024 | Price change | $560,000-3.4%$232/sqft |
Source: | ||
| 1/29/2024 | Listed for sale | $580,000$240/sqft |
Source: | ||
Public tax history
| Year | Property taxes | Tax assessment |
|---|---|---|
| 2024 | $2,157 +5.9% | $32,089 +3.5% |
| 2023 | $2,037 +12.3% | $31,004 +14.8% |
| 2022 | $1,814 +14.2% | $26,998 +14.4% |
Find assessor info on the county website
Neighborhood: 82009
Nearby schools
GreatSchools rating
- 6/10Meadowlark ElementaryGrades: 5-6Distance: 4.8 mi
- 3/10Carey Junior High SchoolGrades: 7-8Distance: 5.3 mi
- 4/10East High SchoolGrades: 9-12Distance: 5.6 mi

