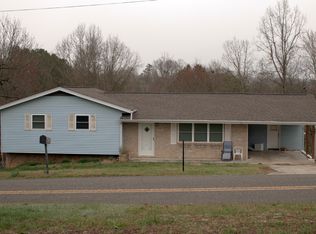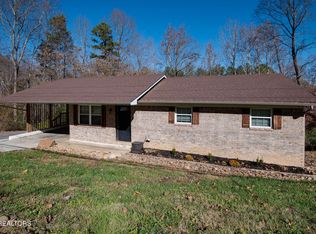Sold for $350,000
$350,000
8114 Sharp Rd, Powell, TN 37849
4beds
2,148sqft
Single Family Residence
Built in 1960
0.5 Acres Lot
$350,200 Zestimate®
$163/sqft
$2,595 Estimated rent
Home value
$350,200
$333,000 - $368,000
$2,595/mo
Zestimate® history
Loading...
Owner options
Explore your selling options
What's special
At absolutely no fault to the sellers or the beautiful home, this beautifully updated basement ranch is back on the market! It offers the perfect blend of comfort and charm. Step inside to an open, inviting layout with modern finishes and plenty of natural light. The walk-out basement provides extra space for a family room, guest suite, or home office — whatever fits your lifestyle best.
Out back, you'll love the peaceful setting with a natural slope that adds privacy and character, while still offering plenty of usable yard to play, garden, or entertain. Enjoy quiet evenings on the screened patio and the convenience of being just minutes from schools, shopping, and I-75. This Powell gem is move-in ready and waiting for its next story — yours!
New Split HVAC System (July 2024) - efficient comfort- Warranty remaining • Covered Screened Patio (June 2024)
Zillow last checked: 8 hours ago
Listing updated: January 18, 2026 at 10:15am
Listed by:
Ashleigh Ferrebee 321-440-6062,
Keller Williams Realty
Bought with:
Victoria Eberhart, 356728
Wallace
Source: East Tennessee Realtors,MLS#: 1318173
Facts & features
Interior
Bedrooms & bathrooms
- Bedrooms: 4
- Bathrooms: 3
- Full bathrooms: 2
- 1/2 bathrooms: 1
Heating
- Central, Electric
Cooling
- Central Air, Ceiling Fan(s)
Appliances
- Included: Dishwasher, Disposal, Range
Features
- Eat-in Kitchen
- Flooring: Laminate, Vinyl
- Basement: Finished
- Has fireplace: No
- Fireplace features: None
Interior area
- Total structure area: 2,148
- Total interior livable area: 2,148 sqft
Property
Parking
- Total spaces: 1
- Parking features: Garage Faces Side, Off Street, Attached
- Attached garage spaces: 1
Features
- Exterior features: Balcony
Lot
- Size: 0.50 Acres
- Features: Rolling Slope
Details
- Parcel number: 056CA004
Construction
Type & style
- Home type: SingleFamily
- Architectural style: Cottage,Traditional
- Property subtype: Single Family Residence
Materials
- Vinyl Siding, Brick, Block, Frame
Condition
- Year built: 1960
Utilities & green energy
- Sewer: Public Sewer
- Water: Public
Community & neighborhood
Security
- Security features: Smoke Detector(s)
Location
- Region: Powell
- Subdivision: Powell Hgts Unit 3 Pt 1
Price history
| Date | Event | Price |
|---|---|---|
| 1/12/2026 | Sold | $350,000-4.1%$163/sqft |
Source: | ||
| 12/1/2025 | Pending sale | $364,900$170/sqft |
Source: | ||
| 11/21/2025 | Price change | $364,900-1.2%$170/sqft |
Source: | ||
| 10/25/2025 | Listed for sale | $369,400$172/sqft |
Source: | ||
| 10/19/2025 | Pending sale | $369,400$172/sqft |
Source: | ||
Public tax history
| Year | Property taxes | Tax assessment |
|---|---|---|
| 2025 | $1,208 +17.5% | $77,750 +17.5% |
| 2024 | $1,028 +37.6% | $66,175 +37.6% |
| 2023 | $747 | $48,100 |
Find assessor info on the county website
Neighborhood: 37849
Nearby schools
GreatSchools rating
- 4/10Powell Elementary SchoolGrades: PK-5Distance: 0.7 mi
- 6/10Powell Middle SchoolGrades: 6-8Distance: 1.7 mi
- 5/10Powell High SchoolGrades: 9-12Distance: 1.1 mi
Get pre-qualified for a loan
At Zillow Home Loans, we can pre-qualify you in as little as 5 minutes with no impact to your credit score.An equal housing lender. NMLS #10287.

