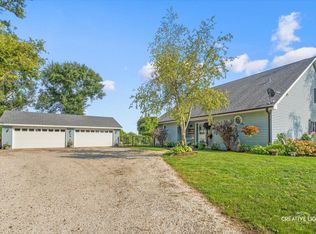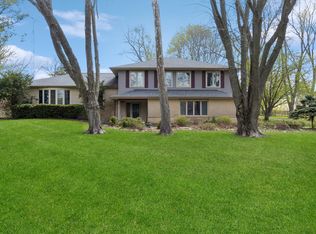Closed
$665,000
8114 S Hill Rd, Marengo, IL 60152
4beds
3,800sqft
Single Family Residence
Built in 2009
4.8 Acres Lot
$681,700 Zestimate®
$175/sqft
$4,354 Estimated rent
Home value
$681,700
$620,000 - $743,000
$4,354/mo
Zestimate® history
Loading...
Owner options
Explore your selling options
What's special
Welcome to 8114 S Hill! This IMMACULATE, peaceful sanctuary sits on a 5-acre secluded piece of paradise. 3 Huge OUTBUILDINGS with an additional 2500 SQFT of space to house farm equipment, cars, boats, toys, and an oversized attached two-car garage. Pride shows as you enter this 2-story home with four bedrooms and a main floor office/5th bedroom. A charming living room with a wood-burning fireplace and an expansive open-concept kitchen with stunning granite countertops and ample cabinetry. Unwind in the fully finished walkout basement with a fireplace, or enjoy tranquil evenings on the picturesque Flagstone patio. This home is a MUST-SEE! *Where new memories begin, and old ones are cherished*
Zillow last checked: 8 hours ago
Listing updated: April 16, 2025 at 01:01am
Listing courtesy of:
Lisa Jensen 815-790-9600,
Keller Williams North Shore West
Bought with:
Pawel Czauderna
Leader Realty, Inc.
Source: MRED as distributed by MLS GRID,MLS#: 12276157
Facts & features
Interior
Bedrooms & bathrooms
- Bedrooms: 4
- Bathrooms: 4
- Full bathrooms: 4
Primary bedroom
- Features: Bathroom (Full)
- Level: Second
- Area: 252 Square Feet
- Dimensions: 14X18
Bedroom 2
- Level: Second
- Area: 132 Square Feet
- Dimensions: 12X11
Bedroom 3
- Level: Second
- Area: 132 Square Feet
- Dimensions: 12X11
Bedroom 4
- Level: Main
- Area: 130 Square Feet
- Dimensions: 13X10
Bonus room
- Level: Second
- Area: 493 Square Feet
- Dimensions: 17X29
Eating area
- Level: Main
- Area: 140 Square Feet
- Dimensions: 10X14
Family room
- Level: Basement
- Area: 240 Square Feet
- Dimensions: 12X20
Kitchen
- Features: Kitchen (Eating Area-Table Space, Island, Pantry-Closet, Granite Counters, SolidSurfaceCounter, Updated Kitchen)
- Level: Main
- Area: 140 Square Feet
- Dimensions: 10X14
Laundry
- Level: Main
- Area: 42 Square Feet
- Dimensions: 6X7
Living room
- Level: Main
- Area: 448 Square Feet
- Dimensions: 16X28
Other
- Level: Basement
- Area: 325 Square Feet
- Dimensions: 13X25
Storage
- Level: Basement
- Area: 112 Square Feet
- Dimensions: 14X8
Walk in closet
- Level: Second
- Area: 48 Square Feet
- Dimensions: 6X8
Heating
- Natural Gas
Cooling
- Central Air
Appliances
- Included: Range, Microwave, Dishwasher, Refrigerator, Washer, Dryer, Water Softener Owned
- Laundry: Main Level
Features
- Cathedral Ceiling(s), Wet Bar, 1st Floor Bedroom, 1st Floor Full Bath, Walk-In Closet(s), Granite Counters
- Flooring: Hardwood
- Windows: Skylight(s)
- Basement: Finished,Exterior Entry,Rec/Family Area,Walk-Up Access,Full,Walk-Out Access
- Number of fireplaces: 2
- Fireplace features: Wood Burning, Gas Log, Heatilator, Living Room, Basement
Interior area
- Total structure area: 3,800
- Total interior livable area: 3,800 sqft
- Finished area below ground: 1,000
Property
Parking
- Total spaces: 2
- Parking features: Concrete, Garage Door Opener, On Site, Garage Owned, Attached, Garage
- Attached garage spaces: 2
- Has uncovered spaces: Yes
Accessibility
- Accessibility features: No Disability Access
Features
- Stories: 2
Lot
- Size: 4.80 Acres
- Dimensions: 631X319.3
- Features: Landscaped, Wooded, Mature Trees, Level
Details
- Additional structures: Barn(s), Outbuilding, Poultry Coop
- Parcel number: 1613227003
- Special conditions: None
- Other equipment: Water-Softener Owned, Sump Pump
Construction
Type & style
- Home type: SingleFamily
- Property subtype: Single Family Residence
Materials
- Vinyl Siding, Brick
Condition
- New construction: No
- Year built: 2009
Utilities & green energy
- Sewer: Septic Tank
- Water: Well
Community & neighborhood
Location
- Region: Marengo
- Subdivision: Coral Woods
Other
Other facts
- Listing terms: Conventional
- Ownership: Fee Simple
Price history
| Date | Event | Price |
|---|---|---|
| 4/11/2025 | Sold | $665,000-3.5%$175/sqft |
Source: | ||
| 2/27/2025 | Contingent | $689,000$181/sqft |
Source: | ||
| 1/23/2025 | Listed for sale | $689,000$181/sqft |
Source: | ||
| 1/23/2025 | Listing removed | $689,000$181/sqft |
Source: | ||
| 12/9/2024 | Price change | $689,000-1.4%$181/sqft |
Source: | ||
Public tax history
| Year | Property taxes | Tax assessment |
|---|---|---|
| 2024 | $5,003 -18% | $101,876 +12.2% |
| 2023 | $6,100 -1.1% | $90,782 +9.1% |
| 2022 | $6,168 +40.8% | $83,240 +7.9% |
Find assessor info on the county website
Neighborhood: 60152
Nearby schools
GreatSchools rating
- 5/10Riley Community Cons SchoolGrades: K-8Distance: 2.5 mi
- 7/10Marengo High SchoolGrades: 9-12Distance: 2.3 mi
Schools provided by the listing agent
- Elementary: Riley Comm Cons School
- Middle: Riley Comm Cons School
- High: Marengo High School
- District: 18
Source: MRED as distributed by MLS GRID. This data may not be complete. We recommend contacting the local school district to confirm school assignments for this home.
Get a cash offer in 3 minutes
Find out how much your home could sell for in as little as 3 minutes with a no-obligation cash offer.
Estimated market value$681,700
Get a cash offer in 3 minutes
Find out how much your home could sell for in as little as 3 minutes with a no-obligation cash offer.
Estimated market value
$681,700

