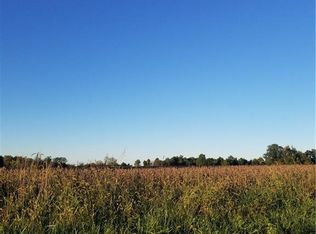Tennessee Heritage Log Home with beautiful wrap around porch situated on almost 1.5 acres overlooking scenic Southern Indiana countryside. This approximate 2000 square foot home features a classic rustic timbered great room with vaulted ceilings and Vermont Soapstone Wood Stove and hardwood floors, 2 Bedrooms (with the potential for a 3rd Bedroom in the lower level), 2 Bathrooms and a walk out basement. The lower level offers a family room, 2nd kitchen and utility area. Large detached pole barn garage that also offers a work shop area. This beautiful home is located less than 20 minutes from new Amazon distribution center and all the new amenities in growing Clark County. Call today to schedule your private viewing.
This property is off market, which means it's not currently listed for sale or rent on Zillow. This may be different from what's available on other websites or public sources.

