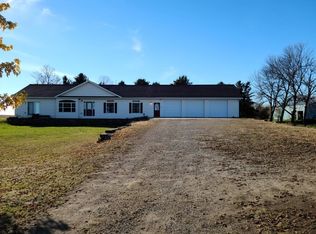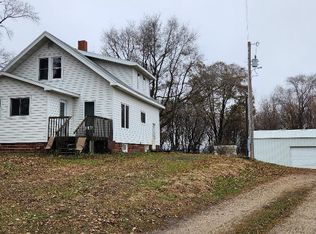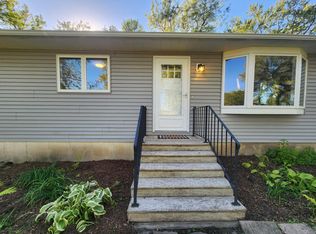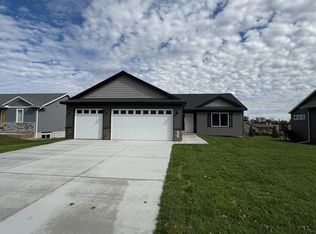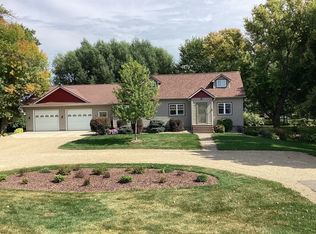Charming and traditional two story home featuring 4 bedrooms and 1 3/4 bathrooms located on 12 acres just outside of Ellendale! The main level features the primary bedroom with a walk-in closet as well as convenient main floor laundry. This home also features natural woodwork, hardwood flooring, as well as a wood-burning stove in the living room. The modern kitchen boasts new stainless steel appliances and a center island. Additionally, the property offers a spacious 900 square foot attached two car garage, additional detached garage, pole barn, and chicken house. Schedule your showing today!
Active
$390,000
8113 SW 158th St, Ellendale, MN 56026
4beds
2,536sqft
Est.:
Single Family Residence
Built in 1910
12 Acres Lot
$384,200 Zestimate®
$154/sqft
$-- HOA
What's special
Center islandHardwood flooringWood-burning stoveNatural woodworkNew stainless steel appliancesModern kitchenWalk-in closet
- 180 days |
- 480 |
- 23 |
Zillow last checked: 8 hours ago
Listing updated: July 14, 2025 at 11:31am
Listed by:
Debra L. Schmidt 507-390-4030,
Help-U-Sell Heritage Real Est.
Source: NorthstarMLS as distributed by MLS GRID,MLS#: 6738681
Tour with a local agent
Facts & features
Interior
Bedrooms & bathrooms
- Bedrooms: 4
- Bathrooms: 2
- Full bathrooms: 1
- 3/4 bathrooms: 1
Rooms
- Room types: Living Room, Dining Room, Family Room, Kitchen, Bedroom 1, Bedroom 2, Bedroom 3, Bedroom 4, Foyer, Mud Room, Office
Bedroom 1
- Level: Main
- Area: 144 Square Feet
- Dimensions: 12 x 12
Bedroom 2
- Level: Upper
- Area: 144 Square Feet
- Dimensions: 12 x 12
Bedroom 3
- Level: Upper
- Area: 180 Square Feet
- Dimensions: 12 x 15
Bedroom 4
- Level: Upper
- Area: 120 Square Feet
- Dimensions: 10 x 12
Dining room
- Level: Main
- Area: 204 Square Feet
- Dimensions: 12 x 17
Family room
- Level: Upper
- Area: 195 Square Feet
- Dimensions: 13 x 15
Foyer
- Level: Main
- Area: 60 Square Feet
- Dimensions: 6 x 10
Kitchen
- Level: Main
- Area: 210 Square Feet
- Dimensions: 14 x 15
Living room
- Level: Main
- Area: 224 Square Feet
- Dimensions: 14 x 16
Mud room
- Level: Main
- Area: 150 Square Feet
- Dimensions: 10 x 15
Office
- Level: Upper
- Area: 72 Square Feet
- Dimensions: 8 x 9
Heating
- Hot Water
Cooling
- Window Unit(s)
Appliances
- Included: Dishwasher, Dryer, Exhaust Fan, Range, Refrigerator, Stainless Steel Appliance(s), Washer
Features
- Basement: Partial,Unfinished
- Number of fireplaces: 1
- Fireplace features: Living Room, Wood Burning
Interior area
- Total structure area: 2,536
- Total interior livable area: 2,536 sqft
- Finished area above ground: 2,116
- Finished area below ground: 0
Property
Parking
- Total spaces: 2
- Parking features: Attached
- Attached garage spaces: 2
- Details: Garage Dimensions (30 x 30)
Accessibility
- Accessibility features: None
Features
- Levels: Two
- Stories: 2
- Patio & porch: Front Porch, Porch
Lot
- Size: 12 Acres
- Dimensions: 723 x 723
Details
- Additional structures: Additional Garage, Barn(s), Chicken Coop/Barn
- Foundation area: 1145
- Parcel number: 030334401
- Zoning description: Residential-Single Family
Construction
Type & style
- Home type: SingleFamily
- Property subtype: Single Family Residence
Materials
- Vinyl Siding, Frame
- Roof: Asphalt
Condition
- Age of Property: 115
- New construction: No
- Year built: 1910
Utilities & green energy
- Gas: Propane
- Sewer: Private Sewer, Septic System Compliant - Yes
- Water: Private, Well
Community & HOA
HOA
- Has HOA: No
Location
- Region: Ellendale
Financial & listing details
- Price per square foot: $154/sqft
- Tax assessed value: $337,600
- Annual tax amount: $2,368
- Date on market: 6/13/2025
- Cumulative days on market: 41 days
Estimated market value
$384,200
$365,000 - $403,000
$2,334/mo
Price history
Price history
| Date | Event | Price |
|---|---|---|
| 7/14/2025 | Price change | $390,000-2.5%$154/sqft |
Source: | ||
| 6/13/2025 | Listed for sale | $400,000+60%$158/sqft |
Source: | ||
| 10/27/2017 | Sold | $250,000$99/sqft |
Source: | ||
| 10/13/2017 | Pending sale | $250,000$99/sqft |
Source: Edina Realty, Inc., a Berkshire Hathaway affiliate #4871679 Report a problem | ||
| 9/13/2017 | Listed for sale | $250,000$99/sqft |
Source: Edina Realty, Inc., a Berkshire Hathaway affiliate #4871679 Report a problem | ||
Public tax history
Public tax history
| Year | Property taxes | Tax assessment |
|---|---|---|
| 2024 | $2,412 -3.5% | $337,600 +2.7% |
| 2023 | $2,500 +6.1% | $328,700 +8.9% |
| 2022 | $2,356 +1.5% | $301,900 +13% |
Find assessor info on the county website
BuyAbility℠ payment
Est. payment
$2,446/mo
Principal & interest
$1916
Property taxes
$393
Home insurance
$137
Climate risks
Neighborhood: 56026
Nearby schools
GreatSchools rating
- 7/10Nrheg Elementary SchoolGrades: PK-5Distance: 3.4 mi
- 5/10Nrheg SecondaryGrades: 6-12Distance: 6.8 mi
- Loading
- Loading
