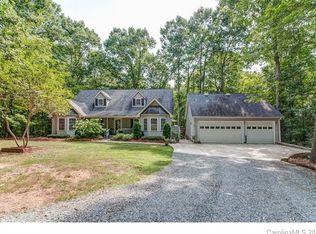Closed
$460,000
8113 Pine Oak Rd, Waxhaw, NC 28173
4beds
2,622sqft
Modular
Built in 1997
3.23 Acres Lot
$477,000 Zestimate®
$175/sqft
$2,714 Estimated rent
Home value
$477,000
$439,000 - $515,000
$2,714/mo
Zestimate® history
Loading...
Owner options
Explore your selling options
What's special
Recently reduced! Charming Cape Cod style home with large rocking chair front porch ready for a new owner. Oversized heavily wooded 3.23 acre homesite. Great area in back for exploration, frequent deer sightings and possible subdivision of property. Seller will be glad to walk the lot with interested parties.
Owner's suite with jetted tub in bath on main level with smaller guest bedroom and additional full bath. Two bedrooms, one bath and bonus area upstairs. Buyer will experience country living while being extremely close to the bustling area of Providence Road..
Kitchen renovation complete with new granite countertop, island & deep sink. Rheem electric water heater is newer, along with carpet and pergo laminate. Refrigerator, washer and dryer to convey. Home is being sold as-is as many upgrades and repairs have already been completed. Seller has had no knowledge of any HOA or CC&R'S during 20 years of occupancy. Home is not in flood plain. Adjoining 2.35 parcel is listed at 350K.
Zillow last checked: 8 hours ago
Listing updated: December 07, 2024 at 06:41pm
Listing Provided by:
Caroline Boliek carolineboliek@aol.com,
Boliek and Associates, LLC
Bought with:
Jill Leonard
COMPASS
Source: Canopy MLS as distributed by MLS GRID,MLS#: 4160054
Facts & features
Interior
Bedrooms & bathrooms
- Bedrooms: 4
- Bathrooms: 3
- Full bathrooms: 3
- Main level bedrooms: 2
Primary bedroom
- Level: Main
Primary bedroom
- Level: Main
Bedroom s
- Level: Main
Bedroom s
- Level: Upper
Bedroom s
- Level: Upper
Bedroom s
- Level: Main
Bedroom s
- Level: Upper
Bedroom s
- Level: Upper
Bonus room
- Level: Upper
Bonus room
- Level: Upper
Kitchen
- Level: Main
Kitchen
- Level: Main
Utility room
- Features: Breakfast Bar, Cathedral Ceiling(s), Ceiling Fan(s), Garden Tub, Kitchen Island, Open Floorplan, Split BR Plan, Storage, Walk-In Closet(s)
- Level: Main
Utility room
- Level: Main
Heating
- Electric, Forced Air
Cooling
- Ceiling Fan(s), Central Air
Appliances
- Included: Dishwasher, Disposal, Dryer, Electric Range, Electric Water Heater, Exhaust Hood, Microwave, Washer/Dryer
- Laundry: In Hall, Main Level, Washer Hookup
Features
- Breakfast Bar, Soaking Tub, Kitchen Island, Open Floorplan, Pantry, Storage, Walk-In Closet(s)
- Flooring: Carpet, Tile, Vinyl
- Doors: Sliding Doors
- Windows: Skylight(s)
- Has basement: No
Interior area
- Total structure area: 2,622
- Total interior livable area: 2,622 sqft
- Finished area above ground: 2,622
- Finished area below ground: 0
Property
Parking
- Parking features: Other - See Remarks
- Details: Fresh gravel is being put down to provide adequate parking for owners and guests.
Features
- Levels: Two
- Stories: 2
- Patio & porch: Front Porch
Lot
- Size: 3.23 Acres
- Dimensions: 181 x 512 x 222 x 553
- Features: Wooded
Details
- Additional structures: None
- Parcel number: 06165044
- Zoning: AK2
- Special conditions: Standard
- Horse amenities: None
Construction
Type & style
- Home type: SingleFamily
- Architectural style: Cape Cod
- Property subtype: Modular
Materials
- Vinyl
- Foundation: Crawl Space
- Roof: Shingle
Condition
- New construction: No
- Year built: 1997
Utilities & green energy
- Sewer: County Sewer
- Water: County Water
Community & neighborhood
Security
- Security features: Smoke Detector(s)
Location
- Region: Waxhaw
- Subdivision: Old Hickory
Other
Other facts
- Listing terms: Cash,Conventional,FHA,USDA Loan
- Road surface type: Gravel
Price history
| Date | Event | Price |
|---|---|---|
| 11/26/2024 | Sold | $460,000-5.6%$175/sqft |
Source: | ||
| 10/28/2024 | Pending sale | $487,500$186/sqft |
Source: | ||
| 8/16/2024 | Price change | $487,500-2.5%$186/sqft |
Source: | ||
| 8/2/2024 | Price change | $499,900-4.8%$191/sqft |
Source: | ||
| 7/18/2024 | Price change | $524,900-4.5%$200/sqft |
Source: | ||
Public tax history
| Year | Property taxes | Tax assessment |
|---|---|---|
| 2025 | $3,672 +96.3% | $476,800 +55.4% |
| 2024 | $1,871 +1% | $306,900 |
| 2023 | $1,852 | $306,900 |
Find assessor info on the county website
Neighborhood: 28173
Nearby schools
GreatSchools rating
- 9/10Waxhaw Elementary SchoolGrades: PK-5Distance: 2.3 mi
- 3/10Parkwood Middle SchoolGrades: 6-8Distance: 8 mi
- 8/10Parkwood High SchoolGrades: 9-12Distance: 7.9 mi
Schools provided by the listing agent
- Elementary: Waxhaw
- Middle: Parkwood
- High: Parkwood
Source: Canopy MLS as distributed by MLS GRID. This data may not be complete. We recommend contacting the local school district to confirm school assignments for this home.
Get a cash offer in 3 minutes
Find out how much your home could sell for in as little as 3 minutes with a no-obligation cash offer.
Estimated market value$477,000
Get a cash offer in 3 minutes
Find out how much your home could sell for in as little as 3 minutes with a no-obligation cash offer.
Estimated market value
$477,000
