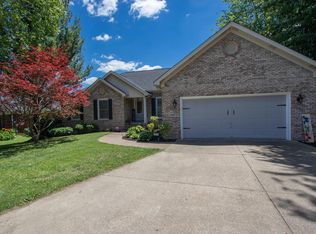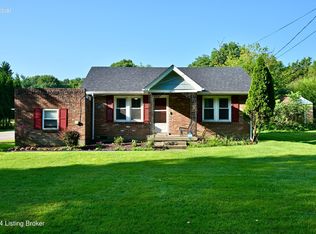This spacious home sits on a large lot with a 1260 SF garage that also has water, furnace and air. Home features include a beautiful open floor plan with master suite on the first floor. The kitchen has plenty of windows and looks out over the large back yard. There is a half bath for guests and laundry on the first floor. Upstairs are three more bedrooms, one has a bonus room and another full bath. Carpet on the second level was just installed. The walkout basement has a kitchenette, family room, full bath, office and two more rooms that are currently being used as bedrooms (no egress window). The back yard is perfect for entertaining with deck and large patio area. There is electric on the rear patio for a hot tub and the roof on home and garage is only 6 months old.
This property is off market, which means it's not currently listed for sale or rent on Zillow. This may be different from what's available on other websites or public sources.


