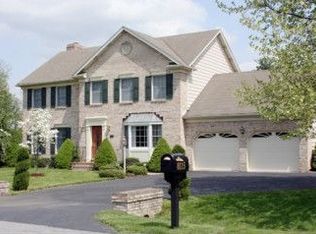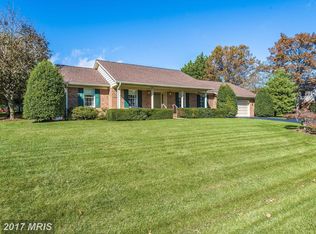Amazing 3 bedroom, 2.5 bath home with main-level master suite on a quiet cul-de-sac, 3 homes from the park in fabulous Clover Hill 3, Frederick's premier neighborhood. This home has been well cared for and features a large, eat-in kitchen with island, breakfast bar, table-space area, stainless appliances and quartz counters. The kitchen is open to the large family room with hardwood floors and gas fireplace. There's a formal dining room and living room with gas fireplace. The main level master suite features a gas fireplace, wrap-around walk-in closet with organizer system, super-bath with quartz counters, walk-in jetted tub and separate shower. There's a spectacular sunroom addition with gleaming hardwood floors and wall of windows overlooking the private backyard. Rounding out the main level is a laundry area with adjacent storage closet, half-bath with quartz counters and additional jacket closet. Upstairs features two huge bedrooms, one with walk-in closet and organizer system, plus full bath and additional linen closet. Downstairs is mostly finished with vinyl plank flooring. There's a huge lower level recreation room and large utility/storage closet. Out front is a wonderful porch, perfect for a swing or rocking chairs. Out back is a private patio in a garden setting. The owners have lovingly created spectacular Rhododendron & Azalea gardens that bloom in an amazing array of colors. There's also a huge, 2-car garage with service door exit to the sideyard and additional storage closed. The lot is a premium cul-de-sac location, three homes from the 13-acre private park with community pool, basketball court, baseball & softball diamonds, walking trails and more. This home and the community is close to downtown Frederick and all commuting routes, with low HOA and NO CITY TAX!
This property is off market, which means it's not currently listed for sale or rent on Zillow. This may be different from what's available on other websites or public sources.

