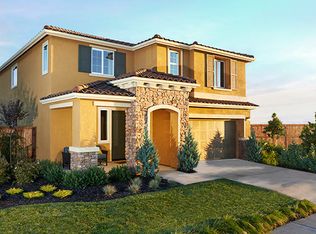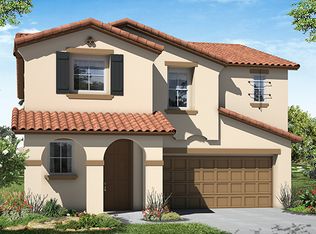This new home greets guests with a covered porch and grand two-story entry. An inviting great room, formal dining room and gourmet kitchen with maple cabinets, granite countertops and stainless-steel appliances provide ample space for relaxing and entertaining. Upstairs, you'll find a a luxurious master suite with deluxe bath.
This property is off market, which means it's not currently listed for sale or rent on Zillow. This may be different from what's available on other websites or public sources.


