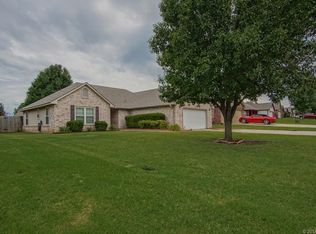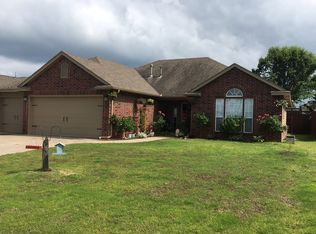THE VINTAGE AT VERDIGRIS FEATURES A CLOSE KNIT COMMUNITY WHERE NEIGHBORHOOD WATCH IS IMPLEMENTED. WITH STUCCO AND FAUX ROCK EXTERIOR THIS HOME IS UP TO DATE AND READY TO GO. 4 BEDROOM (SPLIT FLOOR PLAN) 2 BATH, MASTER BATH HAS EXTRA TALL HIS AND HER WOODVANITIES,WHIRLPOOL TUB AND HIS AND HER WALKIN CLOSETS. 2 OF THE BEDROOMS FEATURE A BATH SITUATED BETWEEN THEM AND THE FOURTH BEDROOM IS UPSTAIRS (OFF SEASON CLOSET BENEATH THE STAIRS)WITH AN OFFICE AND DOOR THAT LEADS TO LARGE FLOORED ATTIC SPACE. GALLEY STYLE KITCHEN FEATURES HARDWOOD CABINETRY THROUGHOUT EATING BAR AND DINING AREA W/ PICTURE WINDOW THAT OVERLOOKS BACKYARD. WALKING TRAIL AND FISHING POND, ALONG WITH PLAYGROUND AREA MAKE THIS ADDITION VERY DESIRABLE.JUST SOUTH OF CLAREMORE ON HISTORIC ROUTE 66, ACCESS TO TURNPIKE MAKES FOR AN EASY COMMUTE.
This property is off market, which means it's not currently listed for sale or rent on Zillow. This may be different from what's available on other websites or public sources.


