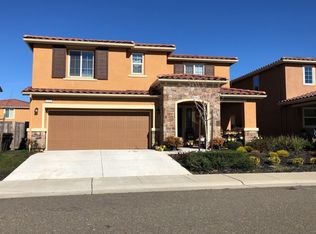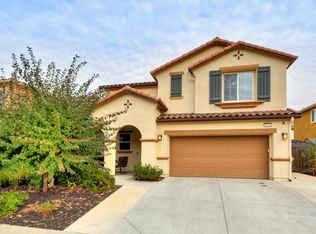Closed
$735,000
8113 Demui Way, Elk Grove, CA 95757
5beds
2,989sqft
Single Family Residence
Built in 2016
5,301.25 Square Feet Lot
$711,400 Zestimate®
$246/sqft
$3,451 Estimated rent
Home value
$711,400
$640,000 - $790,000
$3,451/mo
Zestimate® history
Loading...
Owner options
Explore your selling options
What's special
Welcome to 8113 Demui Way in the beautiful Madeira community in Elk Grove where family activities are limitless!!!! This 2989 square foot, meticulous, beautiful home built in 2016 by Richmond American features 5 bedrooms + Loft + Office + 2.5 Bathrooms. The floor plan is simply gorgeous!! As you enter the property a large welcoming front porch awaits; perfect for club chairs & a fire pit for the upcoming winter season. The large two-story foyer boasts a beautiful, contemporary upgraded java wood stair case. Large tile flooring & 8 foot interior doors expand throughout the entire downstairs. There is a large downstairs flex space perfect as a formal dining room, expansive family/game room or office in addition to a spacious 5th bedroom w/a double door entrance. The gourmet chef's kitchen features contemporary java cabinets + granite counters + huge island + hot water dispenser + counters galore walk-in pantry + stainless steel appliances. The upstairs features a large loft/office & a wide hallway which leads to a spacious ensuite with double sinks + soaking tub + shower + large walk-in closet. The secondary bedrooms have spacious layouts with walk-in closets. The pool-sized backyard has an updated stamped patio & is ready for all of the possibilities!!! Come take a peak!
Zillow last checked: 8 hours ago
Listing updated: October 31, 2024 at 04:17pm
Listed by:
Karen Tolliver-Jones DRE #01743516 916-825-8465,
Coldwell Banker Realty
Bought with:
Charles Velasco, DRE #02016768
Keller Williams Realty
Source: MetroList Services of CA,MLS#: 224108525Originating MLS: MetroList Services, Inc.
Facts & features
Interior
Bedrooms & bathrooms
- Bedrooms: 5
- Bathrooms: 3
- Full bathrooms: 2
- Partial bathrooms: 1
Primary bedroom
- Features: Closet, Sitting Area
Primary bathroom
- Features: Shower Stall(s), Double Vanity, Stone, Low-Flow Shower(s), Sunken Tub, Low-Flow Toilet(s), Walk-In Closet(s)
Dining room
- Features: Formal Room, Space in Kitchen, Formal Area
Kitchen
- Features: Pantry Closet, Granite Counters, Slab Counter, Kitchen Island, Island w/Sink
Heating
- Central
Cooling
- Ceiling Fan(s), Central Air
Appliances
- Included: Free-Standing Gas Range, Gas Water Heater, Dishwasher, Disposal, Self Cleaning Oven
- Laundry: Electric Dryer Hookup, Gas Dryer Hookup, Inside, Inside Room
Features
- Flooring: Carpet, Tile
- Has fireplace: No
Interior area
- Total interior livable area: 2,989 sqft
Property
Parking
- Total spaces: 2
- Parking features: Garage Door Opener, Garage Faces Front
- Garage spaces: 2
Features
- Stories: 2
- Fencing: Wood
Lot
- Size: 5,301 sqft
- Features: Sprinklers In Front
Details
- Parcel number: 13219800930000
- Zoning description: RD-7
- Special conditions: Standard
Construction
Type & style
- Home type: SingleFamily
- Architectural style: Contemporary
- Property subtype: Single Family Residence
Materials
- Wood
- Foundation: Slab
- Roof: Tile
Condition
- Year built: 2016
Details
- Builder name: Richmond American
Utilities & green energy
- Sewer: In & Connected, Public Sewer
- Water: Meter on Site, Public
- Utilities for property: Cable Available, Public
Community & neighborhood
Location
- Region: Elk Grove
Price history
| Date | Event | Price |
|---|---|---|
| 10/31/2024 | Sold | $735,000+3.5%$246/sqft |
Source: MetroList Services of CA #224108525 | ||
| 10/9/2024 | Pending sale | $709,900$238/sqft |
Source: MetroList Services of CA #224108525 | ||
| 10/8/2024 | Price change | $709,900-3.4%$238/sqft |
Source: MetroList Services of CA #224108525 | ||
| 9/26/2024 | Listed for sale | $734,900-2%$246/sqft |
Source: MetroList Services of CA #224108525 | ||
| 9/18/2024 | Listing removed | $749,900$251/sqft |
Source: MetroList Services of CA #224096953 | ||
Public tax history
| Year | Property taxes | Tax assessment |
|---|---|---|
| 2025 | -- | $735,000 +40.5% |
| 2024 | $9,730 +4.8% | $523,106 +2% |
| 2023 | $9,282 +2.9% | $512,850 +2% |
Find assessor info on the county website
Neighborhood: 95757
Nearby schools
GreatSchools rating
- 8/10Zehnder Ranch ElementaryGrades: K-6Distance: 0.4 mi
- 8/10Elizabeth Pinkerton Middle SchoolGrades: 7-8Distance: 0.9 mi
- 10/10Cosumnes Oaks High SchoolGrades: 9-12Distance: 0.7 mi
Get a cash offer in 3 minutes
Find out how much your home could sell for in as little as 3 minutes with a no-obligation cash offer.
Estimated market value
$711,400
Get a cash offer in 3 minutes
Find out how much your home could sell for in as little as 3 minutes with a no-obligation cash offer.
Estimated market value
$711,400

