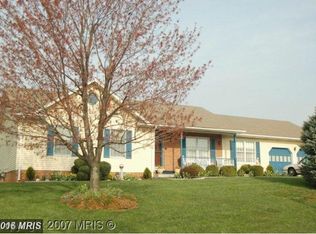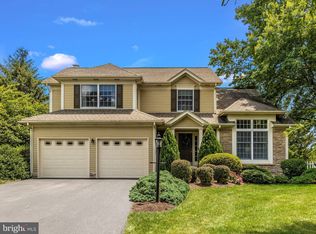Sold for $595,000 on 09/22/23
$595,000
8112 Stone Ridge Dr, Frederick, MD 21702
4beds
2,289sqft
Single Family Residence
Built in 1988
0.32 Acres Lot
$628,200 Zestimate®
$260/sqft
$3,062 Estimated rent
Home value
$628,200
$597,000 - $660,000
$3,062/mo
Zestimate® history
Loading...
Owner options
Explore your selling options
What's special
Welcome home to one of Frederick County's most sought after neighborhoods, Clover Hill. This stately, all brick colonial is a premier example of the quality of construction from Ausherman Builders. The home welcomes you on the main level with a traditional floor plan complete with separate dining room and living room. Use as intended or either would make for a perfect home office. The kitchen design includes a breakfast bar, space for table and chairs, expansive counter space accented with beautiful cherry cabinets, pull out shelving, glass display case, and more. The family room is well sized featuring a built-in wet bar with pass through cabinet to the living room. The home is situated perfectly with the flat rear yard. Enjoy outdoor living year round on your covered rear porch. The walk-up access, lower level comes unfinished except for the full bath and welcomes your creativity to make it your own! Clover Hill is an incredible community. It includes a 13-acre park, community pool, 3/4 mile paved paths, community center, its own youth sports programs, and more. Minutes from all the excitement of Downtown Frederick. All of this and NO CITY TAXES! Don't miss your chance on this home!
Zillow last checked: 8 hours ago
Listing updated: September 22, 2023 at 08:22am
Listed by:
John Heydon 301-908-5136,
Mackintosh, Inc.,
Co-Listing Agent: Lizbeth E Cain 301-748-3694,
Mackintosh, Inc.
Bought with:
Stacie Miller, 657607
Coldwell Banker Realty
Source: Bright MLS,MLS#: MDFR2036394
Facts & features
Interior
Bedrooms & bathrooms
- Bedrooms: 4
- Bathrooms: 4
- Full bathrooms: 3
- 1/2 bathrooms: 1
- Main level bathrooms: 1
Basement
- Area: 1064
Heating
- Forced Air, Natural Gas
Cooling
- Central Air, Electric
Appliances
- Included: Gas Water Heater
Features
- Built-in Features, Bar, Breakfast Area, Family Room Off Kitchen, Floor Plan - Traditional, Formal/Separate Dining Room, Chair Railings
- Basement: Interior Entry,Exterior Entry,Rear Entrance,Sump Pump,Unfinished,Walk-Out Access,Windows
- Number of fireplaces: 1
- Fireplace features: Brick, Glass Doors
Interior area
- Total structure area: 3,353
- Total interior livable area: 2,289 sqft
- Finished area above ground: 2,289
- Finished area below ground: 0
Property
Parking
- Total spaces: 2
- Parking features: Garage Faces Front, Storage, Inside Entrance, Attached, Driveway
- Attached garage spaces: 2
- Has uncovered spaces: Yes
Accessibility
- Accessibility features: None
Features
- Levels: Two
- Stories: 2
- Pool features: Community
Lot
- Size: 0.32 Acres
Details
- Additional structures: Above Grade, Below Grade
- Parcel number: 1121431125
- Zoning: R3
- Special conditions: Standard
Construction
Type & style
- Home type: SingleFamily
- Architectural style: Colonial
- Property subtype: Single Family Residence
Materials
- Brick
- Foundation: Block
- Roof: Architectural Shingle
Condition
- New construction: No
- Year built: 1988
Utilities & green energy
- Sewer: Public Sewer
- Water: Public
Community & neighborhood
Location
- Region: Frederick
- Subdivision: Clover Hill
HOA & financial
HOA
- Has HOA: Yes
- HOA fee: $530 annually
- Amenities included: Baseball Field, Basketball Court, Bike Trail, Clubhouse, Common Grounds, Jogging Path, Party Room, Picnic Area, Pool, Tot Lots/Playground
- Services included: Management, Pool(s), Recreation Facility, Trash
- Association name: CLOVER HILL CIVIC ASSOCIATION
Other
Other facts
- Listing agreement: Exclusive Right To Sell
- Listing terms: Cash,Conventional,FHA,Negotiable,USDA Loan,VA Loan
- Ownership: Fee Simple
Price history
| Date | Event | Price |
|---|---|---|
| 9/22/2023 | Sold | $595,000-0.8%$260/sqft |
Source: | ||
| 9/5/2023 | Pending sale | $599,998$262/sqft |
Source: | ||
| 8/25/2023 | Contingent | $599,998$262/sqft |
Source: | ||
| 7/25/2023 | Price change | $599,9980%$262/sqft |
Source: | ||
| 7/20/2023 | Listed for sale | $599,999-4%$262/sqft |
Source: | ||
Public tax history
| Year | Property taxes | Tax assessment |
|---|---|---|
| 2025 | $5,851 +12.9% | $471,567 +11.2% |
| 2024 | $5,182 +17.4% | $424,033 +12.6% |
| 2023 | $4,413 +0.7% | $376,500 |
Find assessor info on the county website
Neighborhood: 21702
Nearby schools
GreatSchools rating
- 6/10Yellow Springs Elementary SchoolGrades: PK-5Distance: 1.5 mi
- 5/10Monocacy Middle SchoolGrades: 6-8Distance: 1.2 mi
- 5/10Gov. Thomas Johnson High SchoolGrades: 9-12Distance: 2.2 mi
Schools provided by the listing agent
- District: Frederick County Public Schools
Source: Bright MLS. This data may not be complete. We recommend contacting the local school district to confirm school assignments for this home.

Get pre-qualified for a loan
At Zillow Home Loans, we can pre-qualify you in as little as 5 minutes with no impact to your credit score.An equal housing lender. NMLS #10287.
Sell for more on Zillow
Get a free Zillow Showcase℠ listing and you could sell for .
$628,200
2% more+ $12,564
With Zillow Showcase(estimated)
$640,764
