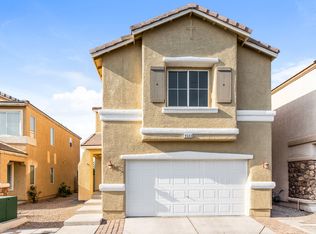Please note, our homes are available on a first-come, first-serve basis and are not reserved until the lease is signed by all applicants and security deposits are collected.
This home features Progress Smart Home - Progress Residential's smart home app, which allows you to control the home securely from any of your devices.
Want to tour on your own? Click the "Self Tour" button on this home's RentProgress.
Along with its gorgeous stucco exterior, this two-story Las Vegas, NV rental home boasts an attached garage, a private enclosed yard, and a spacious interior with three bedrooms, two and a half bathrooms, and an open layout on the first floor. An entry foyer leads to a spacious living room with a contemporary ceiling fan, several big windows, and neutral-colored tile flooring. There?s a glass door that leads outside to the covered back patio. You?ll love having a big center island for extra prep space in the kitchen, which comes well-appointed with stainless-steel appliances, dark wooden cabinetry, and a storage pantry. Upstairs, the primary suite features attractive wood-look plank flooring and comes with a private bathroom and a walk-in closet. Schedule a tour today!
House for rent
$2,295/mo
8112 Satin Carnation Ln, Las Vegas, NV 89166
3beds
1,737sqft
Price may not include required fees and charges.
Single family residence
Available now
Cats, dogs OK
Ceiling fan
In unit laundry
Attached garage parking
-- Heating
What's special
Attached garageStorage pantryCovered back patioPrimary suiteBig windowsContemporary ceiling fanDark wooden cabinetry
- 77 days
- on Zillow |
- -- |
- -- |
Travel times
Start saving for your dream home
Consider a first-time homebuyer savings account designed to grow your down payment with up to a 6% match & 4.15% APY.
Facts & features
Interior
Bedrooms & bathrooms
- Bedrooms: 3
- Bathrooms: 3
- Full bathrooms: 2
- 1/2 bathrooms: 1
Cooling
- Ceiling Fan
Appliances
- Laundry: Contact manager
Features
- Ceiling Fan(s), Walk In Closet, Walk-In Closet(s)
- Flooring: Linoleum/Vinyl, Tile
- Windows: Window Coverings
Interior area
- Total interior livable area: 1,737 sqft
Property
Parking
- Parking features: Attached, Garage
- Has attached garage: Yes
- Details: Contact manager
Features
- Patio & porch: Patio, Porch
- Exterior features: 2 Story, Dual-Vanity Sinks, Garden, Kitchen Island, Near Parks, Near Retail, Smart Home, Stainless Steel Appliances, Walk In Closet, Walk-In Shower
- Fencing: Fenced Yard
Details
- Parcel number: 12507816018
Construction
Type & style
- Home type: SingleFamily
- Property subtype: Single Family Residence
Community & HOA
Location
- Region: Las Vegas
Financial & listing details
- Lease term: Contact For Details
Price history
| Date | Event | Price |
|---|---|---|
| 7/3/2025 | Price change | $2,295-1.5%$1/sqft |
Source: Zillow Rentals | ||
| 6/30/2025 | Price change | $2,330-0.4%$1/sqft |
Source: Zillow Rentals | ||
| 6/28/2025 | Price change | $2,340-2.1%$1/sqft |
Source: Zillow Rentals | ||
| 6/22/2025 | Price change | $2,390-2%$1/sqft |
Source: Zillow Rentals | ||
| 6/17/2025 | Price change | $2,440-1.8%$1/sqft |
Source: Zillow Rentals | ||
![[object Object]](https://photos.zillowstatic.com/fp/1ee81386d29632104f85d75e54641d5d-p_i.jpg)
