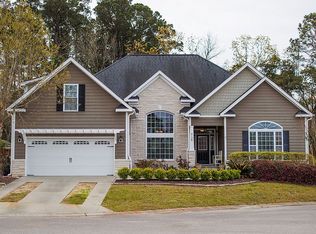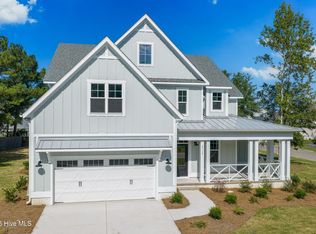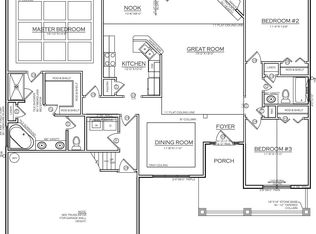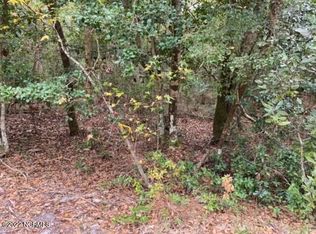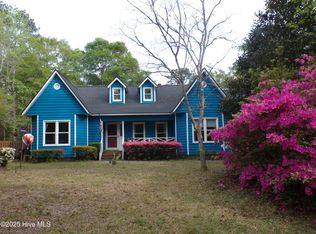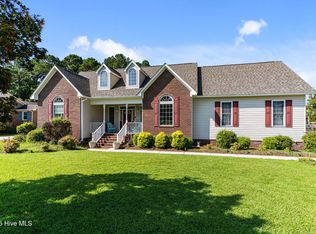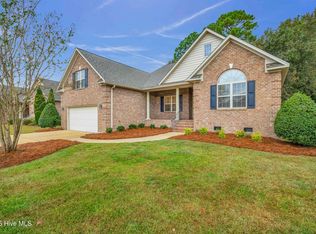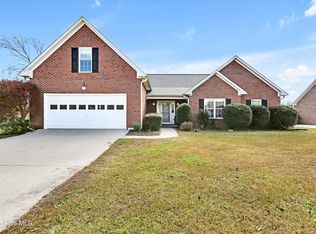This beautiful 3-bedroom, 2-bath home with a spacious bonus room offers a thoughtful split floor plan designed for privacy and ease of living. The open-concept layout flows seamlessly, with a living room anchored by a cozy fireplace that connects to the kitchen and dining areas—perfect for everyday living and entertaining. The kitchen features stainless steel appliances, a pantry for extra storage, high bar countertops, and a breakfast nook for casual dining. A formal dining room adds the perfect touch for hosting larger gatherings and special occasions. Your primary suite retreat boasts an ensuite bath with a soaking tub, dual vanities, a spacious tiled walk-in shower, and a walk-in closet—the perfect blend of comfort and luxury. Step outside and discover multiple outdoor living spaces designed for relaxation and entertaining. Spend evenings around the fire pit, host cookouts in the fenced backyard, or unwind on the screened-in porch overlooking your private retreat.
Located close to shopping, dining, and the vibrant lifestyle of Wrightsville Beach, this home offers the ideal mix of elegance, functionality, and coastal charm.
For sale
Price cut: $10.1K (10/31)
$549,900
8112 Saltcedar Drive, Wilmington, NC 28411
3beds
2,187sqft
Est.:
Single Family Residence
Built in 2013
0.3 Acres Lot
$545,500 Zestimate®
$251/sqft
$40/mo HOA
What's special
- 80 days |
- 1,791 |
- 91 |
Zillow last checked: 8 hours ago
Listing updated: December 02, 2025 at 09:05pm
Listed by:
Julie L Thomas 910-538-1337,
Berkshire Hathaway HomeServices Carolina Premier Properties
Source: Hive MLS,MLS#: 100532566 Originating MLS: Cape Fear Realtors MLS, Inc.
Originating MLS: Cape Fear Realtors MLS, Inc.
Tour with a local agent
Facts & features
Interior
Bedrooms & bathrooms
- Bedrooms: 3
- Bathrooms: 2
- Full bathrooms: 2
Rooms
- Room types: Master Bedroom, Bedroom 2, Bedroom 3, Bonus Room, Living Room, Dining Room, Laundry, Breakfast Nook
Primary bedroom
- Level: First
- Dimensions: 15 x 17
Bedroom 2
- Level: First
- Dimensions: 12 x 11
Bedroom 3
- Level: First
- Dimensions: 13 x 11
Bonus room
- Level: Second
- Dimensions: 23 x 13
Breakfast nook
- Level: First
- Dimensions: 7 x 10
Dining room
- Level: First
- Dimensions: 11 x 11
Kitchen
- Level: First
- Dimensions: 12 x 10
Laundry
- Level: First
- Dimensions: 6 x 6
Living room
- Level: First
- Dimensions: 20 x 15
Heating
- Electric, Heat Pump
Cooling
- Central Air
Appliances
- Included: Built-In Microwave, Refrigerator, Range, Dishwasher
- Laundry: Dryer Hookup, Washer Hookup, Laundry Room
Features
- Walk-in Closet(s), Vaulted Ceiling(s), Tray Ceiling(s), High Ceilings, Entrance Foyer, Solid Surface, Generator Plug, Ceiling Fan(s), Pantry, Walk-in Shower, Blinds/Shades, Gas Log, Walk-In Closet(s)
- Flooring: Carpet, Tile, Wood
- Basement: None
- Attic: Storage
- Has fireplace: Yes
- Fireplace features: Gas Log
Interior area
- Total structure area: 2,187
- Total interior livable area: 2,187 sqft
Property
Parking
- Total spaces: 2
- Parking features: Garage Faces Front, Paved
- Garage spaces: 2
Features
- Levels: One and One Half
- Stories: 2
- Patio & porch: Covered, Patio, Porch, Screened
- Fencing: Back Yard,Wood
Lot
- Size: 0.3 Acres
- Dimensions: 111 x 126 x 86 x 130
- Features: Cul-De-Sac
Details
- Additional structures: Shed(s)
- Parcel number: R03700004318000
- Zoning: R-20
- Special conditions: Standard
Construction
Type & style
- Home type: SingleFamily
- Property subtype: Single Family Residence
Materials
- Composition
- Foundation: Slab
- Roof: Architectural Shingle
Condition
- New construction: No
- Year built: 2013
Utilities & green energy
- Sewer: Public Sewer
- Water: Public
- Utilities for property: Sewer Connected, Water Connected
Community & HOA
Community
- Subdivision: Edgewater Trace
HOA
- Has HOA: Yes
- Amenities included: Maintenance Common Areas, Management
- HOA fee: $480 annually
- HOA name: Edgewater Trace
- HOA phone: 910-777-1554
Location
- Region: Wilmington
Financial & listing details
- Price per square foot: $251/sqft
- Tax assessed value: $579,700
- Annual tax amount: $2,245
- Date on market: 9/25/2025
- Cumulative days on market: 80 days
- Listing agreement: Exclusive Right To Sell
- Listing terms: Cash,Conventional,FHA,VA Loan
- Road surface type: Paved
Estimated market value
$545,500
$518,000 - $573,000
$2,482/mo
Price history
Price history
| Date | Event | Price |
|---|---|---|
| 10/31/2025 | Price change | $549,900-1.8%$251/sqft |
Source: | ||
| 9/25/2025 | Listed for sale | $560,000$256/sqft |
Source: | ||
| 8/20/2025 | Listing removed | $560,000$256/sqft |
Source: | ||
| 8/6/2025 | Price change | $560,000-0.9%$256/sqft |
Source: | ||
| 7/15/2025 | Price change | $565,000-0.9%$258/sqft |
Source: | ||
Public tax history
Public tax history
| Year | Property taxes | Tax assessment |
|---|---|---|
| 2024 | $2,008 +0.2% | $374,500 |
| 2023 | $2,004 -0.9% | $374,500 |
| 2022 | $2,022 -1.8% | $374,500 |
Find assessor info on the county website
BuyAbility℠ payment
Est. payment
$3,144/mo
Principal & interest
$2665
Property taxes
$247
Other costs
$232
Climate risks
Neighborhood: Bayshore
Nearby schools
GreatSchools rating
- 7/10Ogden ElementaryGrades: K-5Distance: 2.4 mi
- 9/10Holly Shelter Middle SchoolGrades: 6-8Distance: 8.2 mi
- 4/10Emsley A Laney HighGrades: 9-12Distance: 5.7 mi
Schools provided by the listing agent
- Elementary: Porters Neck
- Middle: Holly Shelter
- High: Laney
Source: Hive MLS. This data may not be complete. We recommend contacting the local school district to confirm school assignments for this home.
- Loading
- Loading
