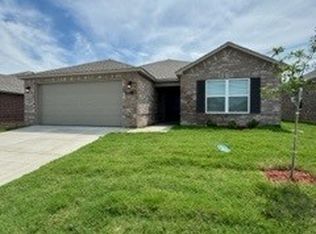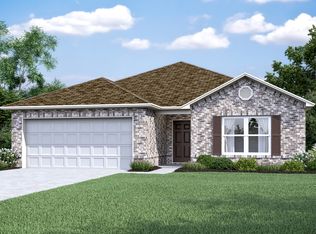Sold for $223,000 on 07/02/25
$223,000
8112 Regency Way, Fort Smith, AR 72916
3beds
1,522sqft
Single Family Residence
Built in 2022
5,488.56 Square Feet Lot
$223,700 Zestimate®
$147/sqft
$1,525 Estimated rent
Home value
$223,700
$197,000 - $255,000
$1,525/mo
Zestimate® history
Loading...
Owner options
Explore your selling options
What's special
This move-in ready, one owner home is full of curb appeal with its welcoming covered front porch. The home features an open floor plan with 3 bedrooms, 2 bathrooms, and an expansive family room. Also enjoy a cozy breakfast/dining area, and a beautiful kitchen fully equipped with energy-efficient appliances, generous counter space, and roomy pantry for snacking and delicious family meals. Plus, a privacy fenced backyard with two gates & back porch for entertaining and relaxing. Another huge bonus this home could come furnished with an acceptable offer. Roof & gutters 2023. Home has never had indoor pets and has been an owned by a single female with no kids. PLEASE REMOVE SHOES WHEN INSIDE
Zillow last checked: 8 hours ago
Listing updated: July 02, 2025 at 09:38am
Listed by:
Amanda Hester 479-414-4945,
RE/MAX Executives Real Estate
Bought with:
Renee Tedford, SA00058635
Sagely & Edwards Realtors
Source: Western River Valley BOR,MLS#: 1079932Originating MLS: Fort Smith Board of Realtors
Facts & features
Interior
Bedrooms & bathrooms
- Bedrooms: 3
- Bathrooms: 2
- Full bathrooms: 2
Heating
- Central, Heat Pump
Cooling
- Central Air
Appliances
- Included: Some Electric Appliances, Dishwasher, Electric Water Heater, Disposal, Microwave, Range
- Laundry: Electric Dryer Hookup
Features
- Ceiling Fan(s)
- Flooring: Carpet, Vinyl
- Windows: Double Pane Windows, Blinds
- Has basement: No
- Has fireplace: No
Interior area
- Total interior livable area: 1,522 sqft
Property
Parking
- Total spaces: 2
- Parking features: Attached, Garage, Garage Door Opener
- Has attached garage: Yes
- Covered spaces: 2
Features
- Levels: One
- Stories: 1
- Patio & porch: Covered
- Exterior features: Concrete Driveway
- Pool features: None
- Fencing: Back Yard,Privacy,Wood
Lot
- Size: 5,488 sqft
- Dimensions: 110' x 50'
- Features: Near Park, Subdivision
Details
- Parcel number: 11690000550000000
- Special conditions: None
Construction
Type & style
- Home type: SingleFamily
- Property subtype: Single Family Residence
Materials
- Brick, Vinyl Siding
- Foundation: Slab
- Roof: Architectural,Shingle
Condition
- Year built: 2022
Utilities & green energy
- Sewer: Public Sewer
- Water: Public
- Utilities for property: Electricity Available, Natural Gas Not Available, Sewer Available, Water Available
Community & neighborhood
Security
- Security features: Smoke Detector(s)
Community
- Community features: Near Fire Station, Park
Location
- Region: Fort Smith
- Subdivision: Regency Park
HOA & financial
HOA
- HOA fee: $185 annually
- Services included: Maintenance Structure
Other
Other facts
- Road surface type: Paved
Price history
| Date | Event | Price |
|---|---|---|
| 7/2/2025 | Sold | $223,000+0.5%$147/sqft |
Source: Western River Valley BOR #1079932 | ||
| 5/14/2025 | Pending sale | $222,000$146/sqft |
Source: Western River Valley BOR #1079932 | ||
| 5/2/2025 | Price change | $222,000-1.8%$146/sqft |
Source: Western River Valley BOR #1079932 | ||
| 4/27/2025 | Price change | $226,000-2.2%$148/sqft |
Source: Western River Valley BOR #1079932 | ||
| 3/11/2025 | Price change | $231,000+1.3%$152/sqft |
Source: Western River Valley BOR #1075470 | ||
Public tax history
| Year | Property taxes | Tax assessment |
|---|---|---|
| 2024 | $1,694 -4.2% | $38,759 |
| 2023 | $1,769 +681.3% | $38,759 +869% |
| 2022 | $226 | $4,000 |
Find assessor info on the county website
Neighborhood: 72916
Nearby schools
GreatSchools rating
- 8/10Westwood Elementary SchoolGrades: PK-4Distance: 5.4 mi
- 9/10Greenwood Junior High SchoolGrades: 7-8Distance: 6.6 mi
- 8/10Greenwood High SchoolGrades: 10-12Distance: 6.8 mi
Schools provided by the listing agent
- Elementary: Greenwood
- Middle: Greenwood
- High: Greenwood
- District: Greenwood
Source: Western River Valley BOR. This data may not be complete. We recommend contacting the local school district to confirm school assignments for this home.

Get pre-qualified for a loan
At Zillow Home Loans, we can pre-qualify you in as little as 5 minutes with no impact to your credit score.An equal housing lender. NMLS #10287.

