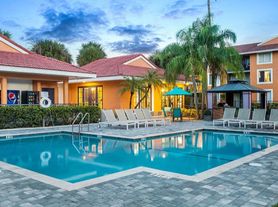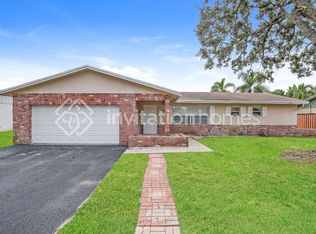Beautiful Single Family Home with 4 bedrooms and 2 and a half bathrooms, with excellent finishes. Location! Country Club living at The Enclaves at Woodmont. Resort style club house with large community pool, full fitness center, cafe lounge, tennis court, and a non-mandatory golf course membership.
Copyright Miami Association of Realtors Regional MLS. All rights reserved. Information is deemed reliable but not guaranteed.
House for rent
$5,500/mo
8112 NW 78th St, Tamarac, FL 33321
4beds
2,646sqft
Price may not include required fees and charges.
Singlefamily
Available now
Cats, small dogs OK
-- A/C
-- Laundry
Covered parking
-- Heating
What's special
Resort style club houseTennis courtLarge community poolCafe loungeFull fitness center
- 104 days |
- -- |
- -- |
Travel times
Looking to buy when your lease ends?
Consider a first-time homebuyer savings account designed to grow your down payment with up to a 6% match & 3.83% APY.
Facts & features
Interior
Bedrooms & bathrooms
- Bedrooms: 4
- Bathrooms: 3
- Full bathrooms: 2
- 1/2 bathrooms: 1
Features
- Flooring: Carpet
Interior area
- Total interior livable area: 2,646 sqft
Video & virtual tour
Property
Parking
- Parking features: Covered
- Details: Contact manager
Features
- Exterior features: Floor Covering: Ceramic, Flooring: Ceramic, Lagoon, Lake
- Has water view: Yes
- Water view: Waterfront
Details
- Parcel number: 494104780270
Construction
Type & style
- Home type: SingleFamily
- Property subtype: SingleFamily
Condition
- Year built: 2022
Community & HOA
Location
- Region: Tamarac
Financial & listing details
- Lease term: Contact For Details
Price history
| Date | Event | Price |
|---|---|---|
| 7/15/2025 | Listed for rent | $5,500$2/sqft |
Source: | ||
| 6/26/2025 | Sold | $820,000-3%$310/sqft |
Source: | ||
| 5/7/2025 | Listed for sale | $845,000+12.5%$319/sqft |
Source: | ||
| 8/12/2022 | Sold | $751,400$284/sqft |
Source: Public Record | ||

