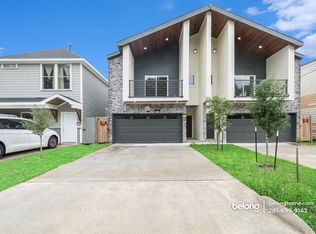8112 Esther Acres Lane, located in Houston, Texas, is a newly constructed single-family home built in 2024. It offers 1,571 square feet of living space, including 3 bedrooms and 2.5 bathrooms. The interior features high ceilings, an open-concept kitchen with a central island, quartz countertops, and soft-closing cabinets. The primary bedroom includes a walk-in closet and an en-suite bathroom with double vanities, a soaking tub, and a separate shower. Energy-efficient windows, programmable thermostats, and pre-wiring for sound systems are also included.
The property is situated on a 1,918-square-foot lot and features a fenced backyard and a two-car garage. It is located within a gated community that provides added security. This home falls within the Aldine Independent School District, serving nearby schools such as Anderson Academy and Carver High School.
Lease Terms for 8111 Esther Acres Ln, Houston, TX 77088
Monthly Rent: [Specify Amount]
Security Deposit: Equal to one month's rent
Lease Duration: 12-month minimum (longer terms negotiable)
Application Fee: $55 (non-refundable)
Pet Policy: Pets allowed with owner approval; additional pet deposit and monthly pet rent may apply
Utilities: Renters are responsible for all utilities (electric, water, gas, trash)
Smoking Policy: No smoking permitted indoors
Maintenance: Tenant responsible for routine maintenance and yard care; landlord handles major repairs
Renter's Insurance: Required prior to move-in
Application Requirements:
Minimum credit score: 620
Income: At least 3x monthly rent
Background and credit check required.
Townhouse for rent
Accepts Zillow applications
$2,400/mo
8112 Esther Acres Ln, Houston, TX 77088
3beds
1,612sqft
Price is base rent and doesn't include required fees.
Townhouse
Available now
Cats, small dogs OK
Central air
Hookups laundry
Attached garage parking
Forced air
What's special
High ceilingsTwo-car garageQuartz countertopsSoaking tubSoft-closing cabinetsFenced backyardEnergy-efficient windows
- 66 days
- on Zillow |
- -- |
- -- |
Travel times
Facts & features
Interior
Bedrooms & bathrooms
- Bedrooms: 3
- Bathrooms: 2
- Full bathrooms: 2
Heating
- Forced Air
Cooling
- Central Air
Appliances
- Included: Dishwasher, Freezer, Microwave, Oven, Refrigerator, WD Hookup
- Laundry: Hookups
Features
- WD Hookup, Walk In Closet
- Flooring: Hardwood, Tile
Interior area
- Total interior livable area: 1,612 sqft
Property
Parking
- Parking features: Attached, Off Street
- Has attached garage: Yes
- Details: Contact manager
Features
- Exterior features: Bicycle storage, Community Pergola, Electric Vehicle Charging Station, Heating system: Forced Air, Pet Park, Walk In Closet, all appliances
Construction
Type & style
- Home type: Townhouse
- Property subtype: Townhouse
Building
Management
- Pets allowed: Yes
Community & HOA
Location
- Region: Houston
Financial & listing details
- Lease term: 1 Year
Price history
| Date | Event | Price |
|---|---|---|
| 2/28/2025 | Listed for rent | $2,400$1/sqft |
Source: Zillow Rentals | ||
| 2/3/2025 | Listing removed | $2,400$1/sqft |
Source: Zillow Rentals | ||
| 1/15/2025 | Listed for rent | $2,400$1/sqft |
Source: Zillow Rentals | ||
![[object Object]](https://photos.zillowstatic.com/fp/98fcca665e6d2b6fe1bb25ea227bdaaa-p_i.jpg)
