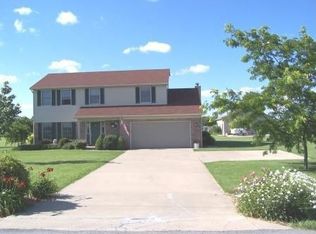Closed
$292,500
8112 E 500th Rd S, Greentown, IN 46936
4beds
2,197sqft
Single Family Residence
Built in 1998
0.83 Acres Lot
$319,500 Zestimate®
$--/sqft
$2,252 Estimated rent
Home value
$319,500
$304,000 - $335,000
$2,252/mo
Zestimate® history
Loading...
Owner options
Explore your selling options
What's special
Beautiful 4 bedroom 2-1/2 bath 2 story home near Greentown, in Eastern School District. Many updates including updated Kitchen in 2023, new roof in 2020. New furnace and heat pump in 2019, and new 27' pool liner in 2023. A few updated windows installed on the lower level. Don't miss this move in ready 4 bedroom home just minutes from Kokomo.
Zillow last checked: 8 hours ago
Listing updated: March 01, 2024 at 02:40pm
Listed by:
Shawn Hochstedler 765-419-7200,
Eastern Realty, LLC
Bought with:
Steve Fields, RB14051967
Five Star Real Estate Group
Source: IRMLS,MLS#: 202402100
Facts & features
Interior
Bedrooms & bathrooms
- Bedrooms: 4
- Bathrooms: 3
- Full bathrooms: 2
- 1/2 bathrooms: 1
Bedroom 1
- Level: Upper
Bedroom 2
- Level: Upper
Dining room
- Level: Main
- Area: 120
- Dimensions: 10 x 12
Family room
- Level: Main
- Area: 324
- Dimensions: 18 x 18
Kitchen
- Level: Main
- Area: 120
- Dimensions: 10 x 12
Living room
- Level: Main
- Area: 168
- Dimensions: 12 x 14
Heating
- Electric, Forced Air, High Efficiency Furnace
Cooling
- Central Air, Ceiling Fan(s), SEER 14
Appliances
- Included: Disposal, Range/Oven Hook Up Elec, Dishwasher, Microwave, Refrigerator, Electric Oven, Electric Range, Water Filtration System, Water Softener Owned
- Laundry: Electric Dryer Hookup, Main Level, Washer Hookup
Features
- 1st Bdrm En Suite, Ceiling Fan(s), Vaulted Ceiling(s), Stone Counters, Kitchen Island, Open Floorplan, Tub/Shower Combination
- Flooring: Carpet, Laminate
- Doors: Six Panel Doors, Insulated Doors
- Windows: Double Pane Windows, ENERGY STAR Qualified Windows
- Basement: Crawl Space
- Attic: Pull Down Stairs,Storage
- Number of fireplaces: 1
- Fireplace features: Family Room
Interior area
- Total structure area: 2,197
- Total interior livable area: 2,197 sqft
- Finished area above ground: 2,197
- Finished area below ground: 0
Property
Parking
- Total spaces: 2
- Parking features: Attached, Garage Door Opener, Concrete
- Attached garage spaces: 2
- Has uncovered spaces: Yes
Features
- Levels: Two
- Stories: 2
- Patio & porch: Deck
- Pool features: Above Ground
- Fencing: None
Lot
- Size: 0.83 Acres
- Dimensions: 161 x 264
- Features: Level, 0-2.9999, Rural Subdivision, Landscaped
Details
- Parcel number: 341128300008.000016
- Other equipment: TV Antenna, Pool Equipment
Construction
Type & style
- Home type: SingleFamily
- Architectural style: Traditional
- Property subtype: Single Family Residence
Materials
- Brick, Vinyl Siding
- Roof: Asphalt
Condition
- New construction: No
- Year built: 1998
Utilities & green energy
- Electric: Duke Energy Indiana
- Gas: None
- Sewer: Septic Tank
- Water: Well
Green energy
- Energy efficient items: Appliances, Doors, Lighting, HVAC, Roof, Windows
Community & neighborhood
Community
- Community features: Pool
Location
- Region: Greentown
- Subdivision: Other
Other
Other facts
- Listing terms: Cash,Conventional
Price history
| Date | Event | Price |
|---|---|---|
| 2/29/2024 | Sold | $292,500+0.9% |
Source: | ||
| 1/25/2024 | Pending sale | $289,900 |
Source: | ||
| 1/21/2024 | Listed for sale | $289,900 |
Source: | ||
Public tax history
Tax history is unavailable.
Neighborhood: 46936
Nearby schools
GreatSchools rating
- 4/10Eastern Elementary SchoolGrades: PK-5Distance: 4.8 mi
- 8/10Eastern Middle SchoolGrades: 6-8Distance: 4.6 mi
- 7/10Eastern Senior High SchoolGrades: 9-12Distance: 4.7 mi
Schools provided by the listing agent
- Elementary: Eastern
- Middle: Eastern
- High: Eastern
- District: Eastern Howard School Corp.
Source: IRMLS. This data may not be complete. We recommend contacting the local school district to confirm school assignments for this home.
Get pre-qualified for a loan
At Zillow Home Loans, we can pre-qualify you in as little as 5 minutes with no impact to your credit score.An equal housing lender. NMLS #10287.
