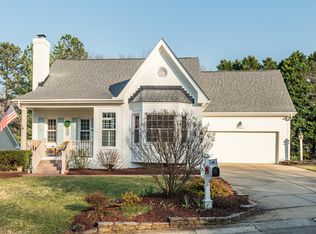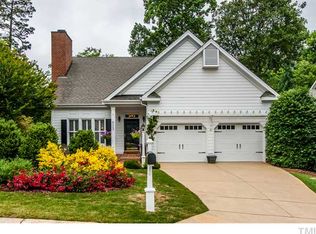Charming N Ral Cottage on Stonehenge Cul De Sac! Homes by Dickerson quality trim+mouldings! Excellent condition+neutral colors! Professional landscaping! Seller/master gardener has beautiful plantings! Night lighting+irrigation! Brick front porch+swing! Private deck! Renovated chef's kitchen! 42"cabinets, granite counters, stainless gas cooktop, new microwave! Hardwoods, new windows+generator! Open plan~vaulted ceiling+masonry fireplace! 1st floor living+bonus up-plus room to expand & garage!Security!
This property is off market, which means it's not currently listed for sale or rent on Zillow. This may be different from what's available on other websites or public sources.

