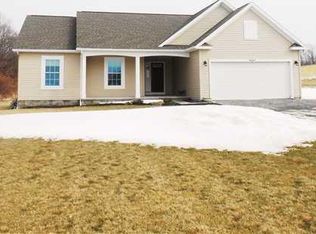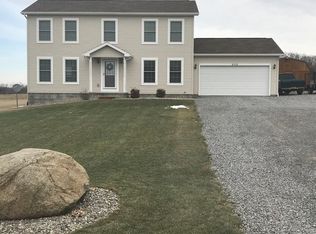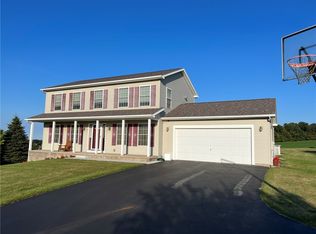OPEN HOUSE CANCELLED FOR SUNDAY the 10th. Meticulously kept 3 bedroom, 2 full bath ranch. 12 course basement, 1st floor laundry. Why build when you can just move in to a like-new home. This 3 Bedroom 2 Full Bath RANCH has an incredible back patio and pavers with built-in fire pit. All appliances included, upgraded them all. Seller replaced all builder grade windows to Wonder Windows, Several Handicapped size Sante Fe style interior doors, and 6" base trim gives a nice touch to this beautiful super home in the country. Master bedroom with private bath, cathedral ceilings and Maple kitchen. Breakfast bar,sliding glass door to patio, great neutral colors on walls, nice lighting fixrures. Full basement ready for your imagination. Close to Batavia and NY State Thruway.
This property is off market, which means it's not currently listed for sale or rent on Zillow. This may be different from what's available on other websites or public sources.


