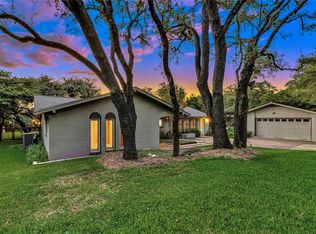For sale by owner. Mix of old and new. Oversized lot and great location. Walking distance to elementary and middle schools. Less than 20 minutes driving to Domain. Quiet neiborhood. The backyard is big enough, so kids can ride a bike. No HOA! Round Rock ISD: Laurel Mountain Elementary School - 10/10 Canyon Vista Middle - 9/10 Westwood High School - 8/10 Currently occupied by tenants till December 2022 on month-to-month basis. Do not disturb tenants. No previews. Showings by appointment only. Per Travis County Appraisal District: Main Area - 1,623 sq.ft. Game room (Encloser porch, finished) - 531 sq.ft. Which gives more than 2,000 sq.ft. of living space. Seller pays 3% commission to buyer's agent. Price decrease after square footage adjustment.
This property is off market, which means it's not currently listed for sale or rent on Zillow. This may be different from what's available on other websites or public sources.
