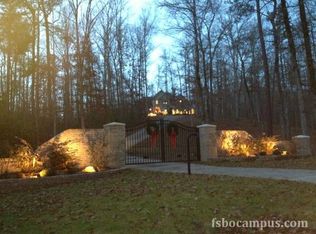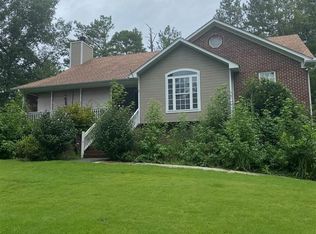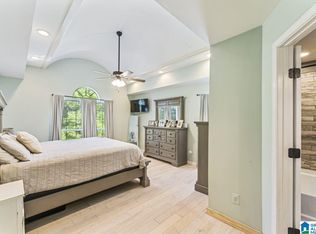Sold for $715,000
$715,000
8111 Sharit Dairy Rd, Gardendale, AL 35071
4beds
3,746sqft
Single Family Residence
Built in 2003
7 Acres Lot
$763,400 Zestimate®
$191/sqft
$2,823 Estimated rent
Home value
$763,400
$718,000 - $809,000
$2,823/mo
Zestimate® history
Loading...
Owner options
Explore your selling options
What's special
Very Unique Custom Built Home With Acreage!! Extreme Privacy, From The Gated Entrance To Nothing But Woods And Trails That Surround This Beauty. The Home Boast Over 3,400 Square Feet Just On One Level With A Bonus Room/4th Bedroom Finished Down, Giving You Over 3,700 Sq. Ft. Of Heated Living Space. Gorgeous Pine Floors Throughout The Entire Home Except In Baths, Laundry And Bsm't. Room. Seller Spared No Expenses When Buiding This Home! Main Level 2 Car Garage Plus Full Basement Offers 2 More Parking Spaces And Tons Of Storage. 13 Foot Ceilings In Main Living Area's. Split. Bedroom Design With Impressive Master Suite (20 X 25). Master Bath Is So Impressive With Large Separate Vanities, Double Shower And Soaking Tub. Great Room Is Impressive (27 X 23) And Ready For Entertaining. Custom Cabinetry With Double Oven And Gas Cook Top. Very Pretty Screened Porch W/Vaulted Ceiling Overlooks The Private Yard. Outdoor Patio With Shower Is Ready For A Pool!! Perfect Spot Just Waiting On A Pool.
Zillow last checked: 8 hours ago
Listing updated: July 08, 2024 at 02:16pm
Listed by:
Denise Launius 205-608-8126,
RE/MAX on Main
Bought with:
Denise Launius
RE/MAX on Main
Source: GALMLS,MLS#: 21380118
Facts & features
Interior
Bedrooms & bathrooms
- Bedrooms: 4
- Bathrooms: 4
- Full bathrooms: 2
- 1/2 bathrooms: 2
Primary bedroom
- Level: First
Bedroom 1
- Level: First
Bedroom 2
- Level: First
Bedroom 3
- Level: Basement
Primary bathroom
- Level: First
Bathroom 1
- Level: First
Bathroom 3
- Level: First
Dining room
- Level: First
Kitchen
- Features: Breakfast Bar, Eat-in Kitchen, Pantry
- Level: First
Basement
- Area: 320
Office
- Level: First
Heating
- 3+ Systems (HEAT), Central, Propane
Cooling
- 3+ Systems (COOL), Central Air, Ceiling Fan(s)
Appliances
- Included: Gas Cooktop, Dishwasher, Double Oven, Microwave, Self Cleaning Oven, Stainless Steel Appliance(s), Warming Drawer, 2+ Water Heaters, Electric Water Heater, Gas Water Heater
- Laundry: Electric Dryer Hookup, Sink, Washer Hookup, Main Level, Laundry Room, Laundry (ROOM), Yes
Features
- Recessed Lighting, Split Bedroom, High Ceilings, Crown Molding, Double Shower, Soaking Tub, Linen Closet, Double Vanity, Sitting Area in Master, Split Bedrooms, Walk-In Closet(s)
- Flooring: Hardwood, Tile
- Windows: Double Pane Windows
- Basement: Full,Partially Finished,Concrete
- Attic: Pull Down Stairs,Yes
- Number of fireplaces: 1
- Fireplace features: Brick (FIREPL), Gas Log, Great Room, Gas
Interior area
- Total interior livable area: 3,746 sqft
- Finished area above ground: 3,426
- Finished area below ground: 320
Property
Parking
- Total spaces: 5
- Parking features: Basement, Detached, Lower Level, Parking (MLVL), RV Access/Parking, Garage Faces Side
- Attached garage spaces: 4
- Carport spaces: 1
- Covered spaces: 5
Features
- Levels: One
- Stories: 1
- Patio & porch: Open (PATIO), Patio, Porch Screened
- Pool features: None
- Has view: Yes
- View description: None
- Waterfront features: No
Lot
- Size: 7 Acres
- Features: Acreage, Horses Permitted, Few Trees
Details
- Parcel number: 0700090000026.000
- Special conditions: N/A
- Horses can be raised: Yes
Construction
Type & style
- Home type: SingleFamily
- Property subtype: Single Family Residence
Materials
- Brick
- Foundation: Basement
Condition
- Year built: 2003
Utilities & green energy
- Sewer: Septic Tank
- Water: Public
Green energy
- Energy efficient items: Ridge Vent
Community & neighborhood
Security
- Security features: Safe Room/Storm Cellar
Location
- Region: Gardendale
- Subdivision: Dogwood Bend
Other
Other facts
- Price range: $715K - $715K
- Road surface type: Paved
Price history
| Date | Event | Price |
|---|---|---|
| 5/3/2024 | Sold | $715,000-2%$191/sqft |
Source: | ||
| 4/8/2024 | Pending sale | $729,900$195/sqft |
Source: | ||
| 4/1/2024 | Listed for sale | $729,900+1277.2%$195/sqft |
Source: | ||
| 4/3/2002 | Sold | $53,000+29.3%$14/sqft |
Source: Public Record Report a problem | ||
| 2/27/1998 | Sold | $41,000$11/sqft |
Source: Public Record Report a problem | ||
Public tax history
| Year | Property taxes | Tax assessment |
|---|---|---|
| 2025 | $3,114 -6.6% | $72,040 +6.6% |
| 2024 | $3,333 -1.1% | $67,580 -1.1% |
| 2023 | $3,369 +24.3% | $68,300 +23.9% |
Find assessor info on the county website
Neighborhood: 35071
Nearby schools
GreatSchools rating
- 9/10Warrior Elementary SchoolGrades: PK-5Distance: 4.4 mi
- 9/10North Jefferson Middle SchoolGrades: 6-8Distance: 3.8 mi
- 7/10Mortimer Jordan High SchoolGrades: 9-12Distance: 5.9 mi
Schools provided by the listing agent
- Elementary: Bryan
- Middle: North Jefferson
- High: Mortimer Jordan
Source: GALMLS. This data may not be complete. We recommend contacting the local school district to confirm school assignments for this home.
Get a cash offer in 3 minutes
Find out how much your home could sell for in as little as 3 minutes with a no-obligation cash offer.
Estimated market value$763,400
Get a cash offer in 3 minutes
Find out how much your home could sell for in as little as 3 minutes with a no-obligation cash offer.
Estimated market value
$763,400


