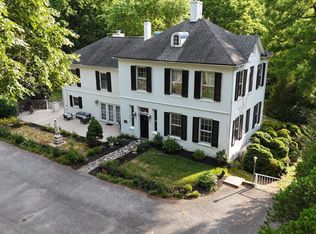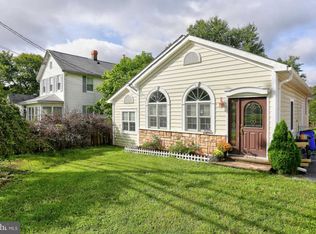Sold for $375,000
$375,000
8111 Savage Guilford Rd, Savage, MD 20763
3beds
1,387sqft
Single Family Residence
Built in 1943
0.6 Acres Lot
$443,500 Zestimate®
$270/sqft
$2,702 Estimated rent
Home value
$443,500
$421,000 - $466,000
$2,702/mo
Zestimate® history
Loading...
Owner options
Explore your selling options
What's special
Price adjusted! Welcome Home! Move right into this charming 3 bedroom, 2.5 bath brick cape cod house in this sough after community of Savage! This home features 1,387 sqft on the upstairs levels and an additional 1,057 in the unfinished basement for a large total of 2,444 sqft throughout! The front porch is so welcoming and is perfect for enjoying a nice cup of coffee watching the sunrise. The brand new open concept kitchen shows beautifully with updated cabinets, countertops, beautiful backsplash, sink, and stainless steel appliances. This space is perfect for gathering friends and family. There is recessed lighting in the kitchen and plenty of natural light throughout the entire home. It is situated on over a 1/2 acre lot with a long driveway for plenty of parking that leads to a one car detached garage, excellent for parking or storage. This great Howard County location provides an easy commute to everywhere with NO HOA! Right across the street from Patuxent Valley Middle School and Bollman Bridge Elementary School and just minutes from shopping, restaurants, parks, dining, and Savage Mill! Make this your home today!
Zillow last checked: 8 hours ago
Listing updated: March 31, 2023 at 02:44am
Listed by:
Calvin Stewart 240-472-7453,
Stewart Real Estate, LLC
Bought with:
Dave Webber, 605500
RE/MAX Leading Edge
Source: Bright MLS,MLS#: MDHW2018876
Facts & features
Interior
Bedrooms & bathrooms
- Bedrooms: 3
- Bathrooms: 3
- Full bathrooms: 2
- 1/2 bathrooms: 1
- Main level bathrooms: 1
- Main level bedrooms: 2
Basement
- Area: 1057
Heating
- Radiator, Oil
Cooling
- Wall Unit(s), Electric
Appliances
- Included: Disposal, Dryer, Oven, Refrigerator, Cooktop, Washer, Electric Water Heater
- Laundry: Laundry Room
Features
- Dining Area, Pantry, Walk-In Closet(s), Family Room Off Kitchen, Built-in Features
- Flooring: Carpet, Wood
- Basement: Other
- Has fireplace: No
Interior area
- Total structure area: 2,444
- Total interior livable area: 1,387 sqft
- Finished area above ground: 1,387
- Finished area below ground: 0
Property
Parking
- Parking features: Driveway
- Has uncovered spaces: Yes
Accessibility
- Accessibility features: None
Features
- Levels: Three
- Stories: 3
- Patio & porch: Deck, Patio, Enclosed
- Exterior features: Storage
- Pool features: None
Lot
- Size: 0.60 Acres
Details
- Additional structures: Above Grade, Below Grade
- Parcel number: 1406402038
- Zoning: R12
- Special conditions: Standard
Construction
Type & style
- Home type: SingleFamily
- Architectural style: Craftsman
- Property subtype: Single Family Residence
Materials
- Brick
- Foundation: Other
Condition
- Very Good
- New construction: No
- Year built: 1943
Utilities & green energy
- Sewer: Public Sewer
- Water: Public
Community & neighborhood
Location
- Region: Savage
- Subdivision: Savage Meadows
Other
Other facts
- Listing agreement: Exclusive Right To Sell
- Ownership: Fee Simple
Price history
| Date | Event | Price |
|---|---|---|
| 3/9/2023 | Sold | $375,000$270/sqft |
Source: | ||
| 1/20/2023 | Pending sale | $375,000$270/sqft |
Source: | ||
| 1/11/2023 | Price change | $375,000-6%$270/sqft |
Source: | ||
| 10/28/2022 | Price change | $399,000-2.7%$288/sqft |
Source: | ||
| 8/19/2022 | Price change | $410,000-2.4%$296/sqft |
Source: | ||
Public tax history
| Year | Property taxes | Tax assessment |
|---|---|---|
| 2025 | -- | $335,600 +5.4% |
| 2024 | $3,584 +5.8% | $318,267 +5.8% |
| 2023 | $3,389 +6.1% | $300,933 +6.1% |
Find assessor info on the county website
Neighborhood: 20763
Nearby schools
GreatSchools rating
- 4/10Bollman Bridge Elementary SchoolGrades: PK-5Distance: 0.4 mi
- 6/10Patuxent Valley Middle SchoolGrades: 6-8Distance: 0.5 mi
- 6/10Guilford Park HighGrades: 9-10Distance: 1.4 mi
Schools provided by the listing agent
- District: Howard County Public School System
Source: Bright MLS. This data may not be complete. We recommend contacting the local school district to confirm school assignments for this home.
Get a cash offer in 3 minutes
Find out how much your home could sell for in as little as 3 minutes with a no-obligation cash offer.
Estimated market value$443,500
Get a cash offer in 3 minutes
Find out how much your home could sell for in as little as 3 minutes with a no-obligation cash offer.
Estimated market value
$443,500

