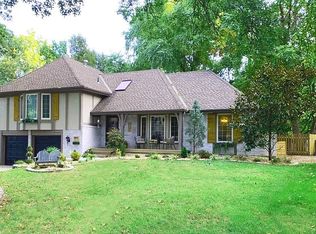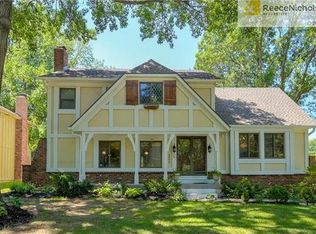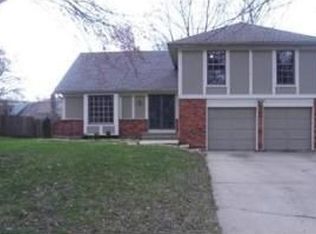GORGEOUS HOME & MOVE IN READY!!!. All new carpeting and int paint...Huge vaulted Great Rm with stone FP (gas starter & wood burning), tons of nat daylight & walks out to deck. Custom built rec rm w/ tons of storage space. Light, bright & open eat-in kitchen w/ lots of counter space, double ovens, flat top range & pantry space. 5th bdrm/workout rm located on lower level & walks out to backyard. Mstr bdrm features huge walk-in closet. Home is located on a dbl lot and across the street from the community pool.
This property is off market, which means it's not currently listed for sale or rent on Zillow. This may be different from what's available on other websites or public sources.


