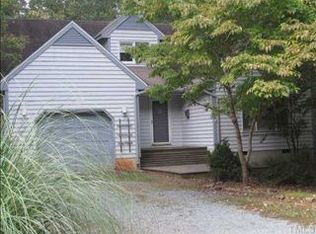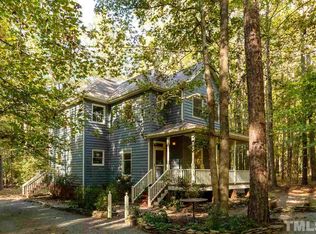Sold for $578,000
$578,000
8111 Reynard Rd, Chapel Hill, NC 27516
3beds
1,820sqft
Single Family Residence, Residential
Built in 1989
0.92 Acres Lot
$572,000 Zestimate®
$318/sqft
$2,788 Estimated rent
Home value
$572,000
$515,000 - $635,000
$2,788/mo
Zestimate® history
Loading...
Owner options
Explore your selling options
What's special
Beautiful home in Fox Meadow with nearly 1 acre of land and Chapel Hill schools! Have some space and privacy while still being close to everything. Great layout with the primary bedroom suite downstairs, and 2 bedrooms plus an additional bonus room upstairs. Don't miss the stunning screened in porch added last year (a roughly 63k renovation!) along with all the other recent renovations. Some of the more notable upgrades include the ceramic tile flooring and granite countertops to the kitchen and the primary bath, and the new granite countertops in the upstairs bath. New exterior paint and new driveway gravel in 2024. Nice features were chosen on the new screened porch such as trex deck boards, recessed lighting, and skylights. New roof and gutters in 2019. There's an outlet for an electric car right off the driveway as well. Close to greenways and walking trails such as Bolin Creek, Carolina North Forest, and the Jones Creek Greenway. This property truly has it all!
Zillow last checked: 8 hours ago
Listing updated: October 28, 2025 at 12:53am
Listed by:
Ryan Cassidy 919-696-4254,
Mallard Realty Group
Bought with:
Tiffany Williamson, 279179
Navigate Realty
Richard Kim, 355760
Navigate Realty
Source: Doorify MLS,MLS#: 10083303
Facts & features
Interior
Bedrooms & bathrooms
- Bedrooms: 3
- Bathrooms: 3
- Full bathrooms: 2
- 1/2 bathrooms: 1
Heating
- Forced Air
Cooling
- Central Air
Appliances
- Included: Dishwasher, Dryer, Gas Range, Microwave, Washer
Features
- Ceiling Fan(s), Granite Counters, Master Downstairs, Walk-In Closet(s)
- Flooring: Hardwood, Tile
- Basement: Crawl Space
- Has fireplace: Yes
- Fireplace features: Family Room
Interior area
- Total structure area: 1,820
- Total interior livable area: 1,820 sqft
- Finished area above ground: 1,820
- Finished area below ground: 0
Property
Parking
- Total spaces: 2
- Parking features: Driveway, Gravel
- Uncovered spaces: 2
Features
- Levels: Two
- Stories: 2
- Patio & porch: Deck, Porch, Screened
- Exterior features: Rain Gutters, Storage
- Has view: Yes
Lot
- Size: 0.92 Acres
- Features: Hardwood Trees, Partially Cleared
Details
- Additional structures: Shed(s)
- Parcel number: 9870245940
- Special conditions: Standard
Construction
Type & style
- Home type: SingleFamily
- Architectural style: Farmhouse, Transitional
- Property subtype: Single Family Residence, Residential
Materials
- Wood Siding
- Foundation: Block
- Roof: Shingle
Condition
- New construction: No
- Year built: 1989
Utilities & green energy
- Sewer: Septic Tank
- Water: Well
Community & neighborhood
Location
- Region: Chapel Hill
- Subdivision: Fox Meadow
Price history
| Date | Event | Price |
|---|---|---|
| 5/8/2025 | Sold | $578,000-1.2%$318/sqft |
Source: | ||
| 4/3/2025 | Pending sale | $585,000$321/sqft |
Source: | ||
| 3/19/2025 | Listed for sale | $585,000+89.6%$321/sqft |
Source: | ||
| 4/17/2019 | Sold | $308,500-2.1%$170/sqft |
Source: | ||
| 3/19/2019 | Pending sale | $315,000$173/sqft |
Source: Keller Williams Realty United #2241936 Report a problem | ||
Public tax history
| Year | Property taxes | Tax assessment |
|---|---|---|
| 2025 | $7,005 +33.8% | $500,700 +66.8% |
| 2024 | $5,237 +1.7% | $300,200 |
| 2023 | $5,148 +0.5% | $300,200 -0.7% |
Find assessor info on the county website
Neighborhood: 27516
Nearby schools
GreatSchools rating
- 10/10Morris Grove Elementary SchoolGrades: K-5Distance: 0.9 mi
- 8/10R D And Euzelle Smith Middle SchoolGrades: 6-8Distance: 1.3 mi
- 9/10Chapel Hill High SchoolGrades: 9-12Distance: 1.2 mi
Schools provided by the listing agent
- Elementary: CH/Carrboro - Morris Grove
- Middle: CH/Carrboro - Smith
- High: CH/Carrboro - Chapel Hill
Source: Doorify MLS. This data may not be complete. We recommend contacting the local school district to confirm school assignments for this home.
Get a cash offer in 3 minutes
Find out how much your home could sell for in as little as 3 minutes with a no-obligation cash offer.
Estimated market value
$572,000

