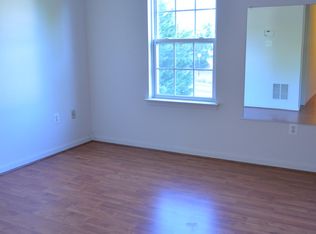Sold for $580,000 on 01/26/24
$580,000
8111 Pepper Ridge Way, Gaithersburg, MD 20877
4beds
2,282sqft
Single Family Residence
Built in 2001
4,118 Square Feet Lot
$639,500 Zestimate®
$254/sqft
$3,438 Estimated rent
Home value
$639,500
$608,000 - $671,000
$3,438/mo
Zestimate® history
Loading...
Owner options
Explore your selling options
What's special
Home shows like new! Owners lovingly cared for 20+ years. Natural lighting bathes the rooms throughout the day. Great flow on the main level leading to a huge deck. The deck has two exits to enter the yard. First house in the row with lovely garden opportunities all around. All four bedrooms have nice layouts, especially the owner's suite with its spa-like features. The basement is yours to complete with your own flair and design. Includes a 3-piece rough-in for another luxury bathroom. Convenient to the Shady Grove Metro, the ICC, 370, & 270 for easy commuting. The new Lidl, Flower Hill, Costco, and all Montgomery Village shops are close by. New things are happening in and about this Gaithersburg area. Move-in ready! Window treatments are negotiable with the sellers.
Zillow last checked: 8 hours ago
Listing updated: January 27, 2024 at 02:52am
Listed by:
Lisa Ben-Shlaush 301-728-9990,
Long & Foster Real Estate, Inc.
Bought with:
Ms. Angelica Salamanca, 676159
Samson Properties
Source: Bright MLS,MLS#: MDMC2117112
Facts & features
Interior
Bedrooms & bathrooms
- Bedrooms: 4
- Bathrooms: 3
- Full bathrooms: 2
- 1/2 bathrooms: 1
- Main level bathrooms: 1
Basement
- Area: 1258
Heating
- Forced Air, Natural Gas
Cooling
- Central Air, Electric
Appliances
- Included: Dishwasher, Disposal, Exhaust Fan, Oven/Range - Gas, Refrigerator, Dryer, Range Hood, Gas Water Heater
- Laundry: In Basement
Features
- Family Room Off Kitchen, Kitchen - Table Space, Open Floorplan, Breakfast Area, Floor Plan - Traditional, Eat-in Kitchen, Primary Bath(s), Soaking Tub, Walk-In Closet(s), Formal/Separate Dining Room, 9'+ Ceilings
- Flooring: Carpet, Ceramic Tile, Hardwood, Vinyl, Wood
- Doors: Six Panel, Sliding Glass
- Basement: Connecting Stairway,Full,Heated,Interior Entry,Concrete,Rough Bath Plumb,Space For Rooms,Sump Pump,Unfinished
- Has fireplace: No
Interior area
- Total structure area: 3,540
- Total interior livable area: 2,282 sqft
- Finished area above ground: 2,282
- Finished area below ground: 0
Property
Parking
- Total spaces: 1
- Parking features: Built In, Garage Faces Front, Garage Door Opener, Inside Entrance, Concrete, Attached
- Attached garage spaces: 1
- Has uncovered spaces: Yes
Accessibility
- Accessibility features: Other
Features
- Levels: Three
- Stories: 3
- Patio & porch: Deck, Porch
- Pool features: None
Lot
- Size: 4,118 sqft
- Features: Backs - Parkland, Premium, Adjoins - Open Space
Details
- Additional structures: Above Grade, Below Grade
- Parcel number: 160903308186
- Zoning: R60
- Special conditions: Standard
Construction
Type & style
- Home type: SingleFamily
- Architectural style: Colonial
- Property subtype: Single Family Residence
Materials
- Vinyl Siding
- Foundation: Other
- Roof: Composition
Condition
- Very Good
- New construction: No
- Year built: 2001
Utilities & green energy
- Sewer: Public Sewer
- Water: Public
Community & neighborhood
Location
- Region: Gaithersburg
- Subdivision: Mineral Springs
HOA & financial
HOA
- Has HOA: Yes
- HOA fee: $102 monthly
- Amenities included: Common Grounds, Tot Lots/Playground
- Services included: Common Area Maintenance, Management, Reserve Funds, Road Maintenance, Snow Removal, Trash
- Association name: METROPOLIS CONDOMINIUM MANAGEMENT
Other
Other facts
- Listing agreement: Exclusive Right To Sell
- Listing terms: Cash,Conventional,FHA,VA Loan
- Ownership: Fee Simple
Price history
| Date | Event | Price |
|---|---|---|
| 1/26/2024 | Sold | $580,000+0.2%$254/sqft |
Source: | ||
| 1/16/2024 | Pending sale | $579,000$254/sqft |
Source: | ||
| 1/11/2024 | Listed for sale | $579,000+141.3%$254/sqft |
Source: | ||
| 11/5/2001 | Sold | $239,980$105/sqft |
Source: Public Record Report a problem | ||
Public tax history
| Year | Property taxes | Tax assessment |
|---|---|---|
| 2025 | $6,490 +5.4% | $577,400 +7.9% |
| 2024 | $6,160 +8.5% | $535,100 +8.6% |
| 2023 | $5,678 +9% | $492,800 +4.4% |
Find assessor info on the county website
Neighborhood: 20877
Nearby schools
GreatSchools rating
- 6/10Sequoyah Elementary SchoolGrades: PK-5Distance: 2.6 mi
- 4/10Redland Middle SchoolGrades: 6-8Distance: 1.8 mi
- 5/10Col. Zadok Magruder High SchoolGrades: 9-12Distance: 2.8 mi
Schools provided by the listing agent
- District: Montgomery County Public Schools
Source: Bright MLS. This data may not be complete. We recommend contacting the local school district to confirm school assignments for this home.

Get pre-qualified for a loan
At Zillow Home Loans, we can pre-qualify you in as little as 5 minutes with no impact to your credit score.An equal housing lender. NMLS #10287.
Sell for more on Zillow
Get a free Zillow Showcase℠ listing and you could sell for .
$639,500
2% more+ $12,790
With Zillow Showcase(estimated)
$652,290