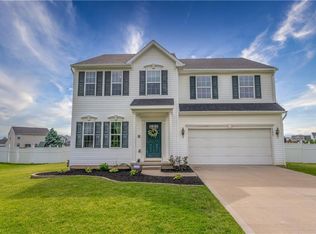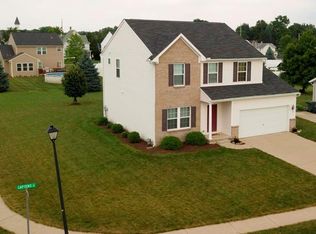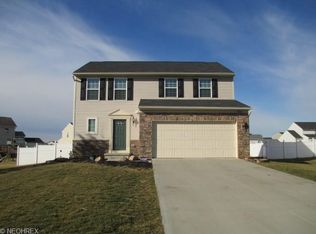Sold for $340,000 on 03/14/24
$340,000
8111 Middlebranch Ave NE, Middlebranch, OH 44652
3beds
2,720sqft
Single Family Residence
Built in 2011
0.3 Acres Lot
$367,100 Zestimate®
$125/sqft
$2,364 Estimated rent
Home value
$367,100
$349,000 - $385,000
$2,364/mo
Zestimate® history
Loading...
Owner options
Explore your selling options
What's special
Motivated seller in Diamond Park! This Colonial home offers an abundance of space with a modern layout. At over 2,700 SqFt this home incorporates 3 spacious bedrooms and 2.5 baths. Step inside and you're greeted at the foyer, engineered hardwood floors are featured here and remain a theme through the first floor. The living room seamlessly flows into the well-appointed kitchen, with stainless steel appliances, ample cabinetry, touch-free faucet, and granite counters. Natural light pours in through large windows, specifically in the morning room that doubles as a dining area. Rounding out the first floor is a laundry room/mudroom and a half bath. Head upstairs and you're first greeted with a loft that makes a wonderful third living area. Two more beds and a full bath line the hall on the way back to one of the homes premier features. The enormous master suite is a true sanctuary, featuring a walk-in closet and an ensuite bath with a luxurious soaking tub and a separate shower. The basement offers a finished rec-room, loads of storage, and a separate room plumbed for another bath. The home theater system isn’t the only included tech either, the property features an ecobee smart home system as well. The outdoor space is a haven for relaxation and entertainment as well. The fully fenced in yard offers privacy while the patio and deck are perfect for accessing the newly lined pool and hot tub that was recently overhauled with a new pump. Schedule your showing now, this is your chance to enjoy Plain Twp. at it's finest.
Zillow last checked: 8 hours ago
Listing updated: March 15, 2024 at 12:33pm
Listing Provided by:
Nick Rock nicholasrock424@gmail.com(330)704-9049,
Keller Williams Legacy Group Realty
Bought with:
Nick Rock, 2013001508
Keller Williams Legacy Group Realty
Christopher Allchin, 2022005068
Keller Williams Legacy Group Realty
Source: MLS Now,MLS#: 4504705 Originating MLS: Stark Trumbull Area REALTORS
Originating MLS: Stark Trumbull Area REALTORS
Facts & features
Interior
Bedrooms & bathrooms
- Bedrooms: 3
- Bathrooms: 3
- Full bathrooms: 2
- 1/2 bathrooms: 1
- Main level bathrooms: 1
Primary bedroom
- Description: Flooring: Carpet
- Level: Second
- Dimensions: 20.00 x 12.00
Bedroom
- Description: Flooring: Carpet
- Level: Second
- Dimensions: 10.00 x 11.00
Bedroom
- Description: Flooring: Carpet
- Level: Second
- Dimensions: 10.00 x 11.00
Primary bathroom
- Description: Flooring: Carpet
- Level: Second
- Dimensions: 8.00 x 8.00
Family room
- Description: Flooring: Wood
- Features: Fireplace
- Level: First
- Dimensions: 19.00 x 26.00
Kitchen
- Description: Flooring: Carpet,Laminate
- Level: First
- Dimensions: 19.00 x 15.00
Laundry
- Description: Flooring: Laminate
- Level: First
- Dimensions: 8.00 x 5.00
Living room
- Description: Flooring: Wood
- Level: First
- Dimensions: 17.00 x 12.00
Loft
- Description: Flooring: Carpet
- Level: Second
- Dimensions: 12.00 x 12.00
Recreation
- Description: Flooring: Carpet
- Level: Basement
- Dimensions: 31.00 x 19.00
Sitting room
- Description: Flooring: Laminate
- Features: Window Treatments
- Level: First
- Dimensions: 15.00 x 10.00
Heating
- Forced Air, Gas
Cooling
- Central Air
Appliances
- Included: Dishwasher, Disposal, Microwave, Range, Refrigerator
Features
- Basement: Full,Finished,Sump Pump
- Number of fireplaces: 1
Interior area
- Total structure area: 2,720
- Total interior livable area: 2,720 sqft
- Finished area above ground: 2,112
- Finished area below ground: 608
Property
Parking
- Total spaces: 2
- Parking features: Attached, Electricity, Garage, Garage Door Opener, Paved, Water Available
- Attached garage spaces: 2
Accessibility
- Accessibility features: None
Features
- Levels: Two
- Stories: 2
- Patio & porch: Deck, Patio, Porch
- Pool features: Above Ground
- Fencing: Full,Privacy,Vinyl
Lot
- Size: 0.30 Acres
- Dimensions: 86 x 150
- Features: Corner Lot
Details
- Parcel number: 05218821
Construction
Type & style
- Home type: SingleFamily
- Architectural style: Colonial
- Property subtype: Single Family Residence
Materials
- Vinyl Siding
- Roof: Asphalt,Fiberglass
Condition
- Year built: 2011
Details
- Warranty included: Yes
Utilities & green energy
- Sewer: Public Sewer
- Water: Public
Community & neighborhood
Security
- Security features: Smoke Detector(s)
Location
- Region: Middlebranch
- Subdivision: Diamond Park
HOA & financial
HOA
- Has HOA: Yes
- HOA fee: $110 annually
- Services included: Other
- Association name: Diamond Park
Other
Other facts
- Listing terms: Cash,Conventional,FHA,VA Loan
Price history
| Date | Event | Price |
|---|---|---|
| 3/14/2024 | Sold | $340,000+3.1%$125/sqft |
Source: | ||
| 2/10/2024 | Pending sale | $329,900$121/sqft |
Source: | ||
| 11/16/2023 | Price change | $329,900-5.7%$121/sqft |
Source: | ||
| 11/2/2023 | Listed for sale | $349,900+87.1%$129/sqft |
Source: | ||
| 3/4/2016 | Sold | $187,000+648%$69/sqft |
Source: | ||
Public tax history
| Year | Property taxes | Tax assessment |
|---|---|---|
| 2024 | $4,765 +17.5% | $112,490 +41.6% |
| 2023 | $4,056 +4.5% | $79,420 |
| 2022 | $3,880 +1.1% | $79,420 -1.6% |
Find assessor info on the county website
Neighborhood: Middlebranch
Nearby schools
GreatSchools rating
- 7/10Middlebranch Elementary SchoolGrades: K-4Distance: 0.6 mi
- 5/10GlenOak High SchoolGrades: 7-12Distance: 2.3 mi
- 6/10Oakwood Junior High SchoolGrades: 7-8Distance: 2.4 mi
Schools provided by the listing agent
- District: Plain LSD - 7615
Source: MLS Now. This data may not be complete. We recommend contacting the local school district to confirm school assignments for this home.

Get pre-qualified for a loan
At Zillow Home Loans, we can pre-qualify you in as little as 5 minutes with no impact to your credit score.An equal housing lender. NMLS #10287.


