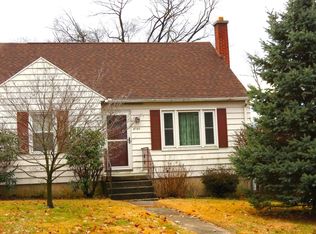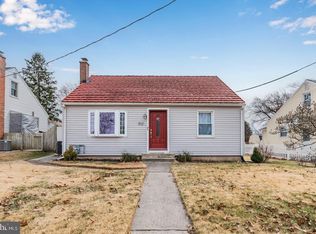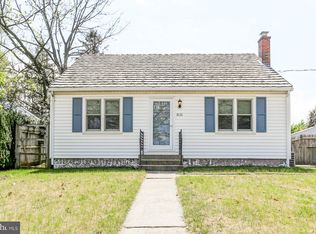Sold for $237,500
$237,500
8111 Chambers Hill Rd, Harrisburg, PA 17111
3beds
1,970sqft
Single Family Residence
Built in 1954
7,405 Square Feet Lot
$288,200 Zestimate®
$121/sqft
$1,885 Estimated rent
Home value
$288,200
$274,000 - $303,000
$1,885/mo
Zestimate® history
Loading...
Owner options
Explore your selling options
What's special
Welcome home to 8111 Chambers Hill Rd in Harrisburg! This adorable 3 bedroom and 1.5 bath home is the home you've been wishing would become available. Features include a 2-car garage, economically gas heat, a living room and family room on the first level, a fenced-in yard with a fire pit and outdoor bar, as well as a partially finished lower level which includes a half bath, fireplace, a bar area for entertaining, and plenty of storage! Conveniently located just minutes from route 322 and 283 making your commute a breeze. Schedule a showing today before this opportunity is gone!
Zillow last checked: 8 hours ago
Listing updated: March 23, 2023 at 06:01pm
Listed by:
JORDAN COLLIER 717-799-8366,
Coldwell Banker Realty
Bought with:
Rockie Long
Iron Valley Real Estate of Central PA
Source: Bright MLS,MLS#: PADA2020380
Facts & features
Interior
Bedrooms & bathrooms
- Bedrooms: 3
- Bathrooms: 2
- Full bathrooms: 1
- 1/2 bathrooms: 1
- Main level bathrooms: 1
- Main level bedrooms: 2
Basement
- Area: 840
Heating
- Forced Air, Natural Gas
Cooling
- Central Air, Electric
Appliances
- Included: Electric Water Heater
Features
- Formal/Separate Dining Room
- Basement: Full,Partially Finished
- Number of fireplaces: 2
Interior area
- Total structure area: 2,410
- Total interior livable area: 1,970 sqft
- Finished area above ground: 1,570
- Finished area below ground: 400
Property
Parking
- Total spaces: 6
- Parking features: Garage Faces Rear, Driveway, On Street, Detached
- Garage spaces: 2
- Uncovered spaces: 4
Accessibility
- Accessibility features: None
Features
- Levels: One and One Half
- Stories: 1
- Patio & porch: Patio
- Pool features: None
- Fencing: Vinyl
Lot
- Size: 7,405 sqft
- Features: Cleared
Details
- Additional structures: Above Grade, Below Grade
- Parcel number: 630420260000000
- Zoning: RESIDENTIAL
- Special conditions: Standard
Construction
Type & style
- Home type: SingleFamily
- Architectural style: Cape Cod
- Property subtype: Single Family Residence
Materials
- Vinyl Siding
- Foundation: Block
- Roof: Fiberglass,Asphalt
Condition
- New construction: No
- Year built: 1954
Utilities & green energy
- Electric: 220 Volts, 200+ Amp Service
- Sewer: Public Sewer
- Water: Public
Community & neighborhood
Security
- Security features: Smoke Detector(s)
Location
- Region: Harrisburg
- Subdivision: None Available
- Municipality: SWATARA TWP
Other
Other facts
- Listing agreement: Exclusive Right To Sell
- Listing terms: Conventional,VA Loan,FHA,Cash
- Ownership: Fee Simple
Price history
| Date | Event | Price |
|---|---|---|
| 3/10/2023 | Sold | $237,500+5.6%$121/sqft |
Source: | ||
| 2/6/2023 | Pending sale | $224,900$114/sqft |
Source: | ||
| 2/3/2023 | Listed for sale | $224,900+41.4%$114/sqft |
Source: | ||
| 10/4/2017 | Sold | $159,000-0.6%$81/sqft |
Source: Public Record Report a problem | ||
| 8/2/2017 | Pending sale | $159,900$81/sqft |
Source: J. H. TROUP REALTOR #10299960 Report a problem | ||
Public tax history
| Year | Property taxes | Tax assessment |
|---|---|---|
| 2025 | $3,073 +5.3% | $103,000 |
| 2023 | $2,919 | $103,000 |
| 2022 | $2,919 | $103,000 |
Find assessor info on the county website
Neighborhood: 17111
Nearby schools
GreatSchools rating
- 5/10Chamber Hill El SchoolGrades: K-5Distance: 1.7 mi
- 5/10Swatara Middle SchoolGrades: 6-8Distance: 4 mi
- 2/10Central Dauphin East Senior High SchoolGrades: 9-12Distance: 3.3 mi
Schools provided by the listing agent
- High: Central Dauphin East
- District: Central Dauphin
Source: Bright MLS. This data may not be complete. We recommend contacting the local school district to confirm school assignments for this home.

Get pre-qualified for a loan
At Zillow Home Loans, we can pre-qualify you in as little as 5 minutes with no impact to your credit score.An equal housing lender. NMLS #10287.


