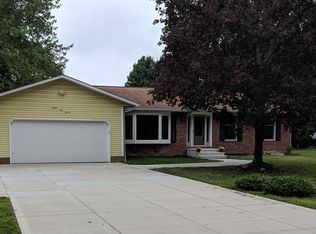Sold for $290,000 on 02/01/23
$290,000
8111 Bricker Rd NW, Massillon, OH 44646
5beds
2,968sqft
Single Family Residence
Built in 1978
0.45 Acres Lot
$364,600 Zestimate®
$98/sqft
$2,909 Estimated rent
Home value
$364,600
$339,000 - $394,000
$2,909/mo
Zestimate® history
Loading...
Owner options
Explore your selling options
What's special
This beautiful Jackson Township ranch is what you have been waiting for! This 5-bedroom, 3.5 bath home has been tastefully updated and is ready for its new owner! 3 of the bedrooms can be found on the main floor, along with an office or possible 4th bedroom, if a closet were to be added. The main bedroom has a walk in closet, and updated bathroom with heated tile floors and jetted tub. The family room is spacious, and the fireplace is perfect for these cold winter days!
The kitchen boasts natural light from the new sliding glass doors that lead to the oversized deck and from the sunroom. Head to the basement and you will find 2 additional large bedrooms, a full bathroom, rec room/family room, and so much storage space! Egress windows installed in each of the bedrooms and new carpet installed throughout! Some updates include Windows/doors 2016, LVP flooring April 2022 and new carpet in the basement December 2022! Privacy fence installed January 2022. Schedule your showing today!
Zillow last checked: 8 hours ago
Listing updated: August 26, 2023 at 02:48pm
Listing Provided by:
Dayna Edwards 330-268-0876,
EXP Realty, LLC.,
Kelli Long 330-575-8698,
EXP Realty, LLC.
Bought with:
Amy Wengerd, 436224
EXP Realty, LLC.
Source: MLS Now,MLS#: 4429004 Originating MLS: Stark Trumbull Area REALTORS
Originating MLS: Stark Trumbull Area REALTORS
Facts & features
Interior
Bedrooms & bathrooms
- Bedrooms: 5
- Bathrooms: 4
- Full bathrooms: 3
- 1/2 bathrooms: 1
- Main level bathrooms: 3
- Main level bedrooms: 3
Primary bedroom
- Description: Flooring: Carpet
- Level: First
- Dimensions: 12.00 x 19.00
Bedroom
- Description: Flooring: Carpet
- Level: First
- Dimensions: 10.00 x 12.00
Bedroom
- Description: Flooring: Carpet
- Level: Basement
- Dimensions: 12.00 x 18.00
Bedroom
- Description: Flooring: Carpet
- Level: First
- Dimensions: 10.00 x 14.00
Bedroom
- Level: Basement
Bathroom
- Level: First
Bathroom
- Description: Flooring: Ceramic Tile
- Level: First
Dining room
- Description: Flooring: Laminate,Luxury Vinyl Tile
- Level: First
- Dimensions: 9.00 x 15.00
Family room
- Description: Flooring: Laminate
- Features: Fireplace, Window Treatments
- Level: First
- Dimensions: 15.00 x 21.00
Kitchen
- Description: Flooring: Laminate,Luxury Vinyl Tile
- Level: First
- Dimensions: 10.00 x 17.00
Living room
- Description: Flooring: Laminate
- Level: First
- Dimensions: 12.00 x 17.00
Office
- Description: Flooring: Carpet
- Level: First
- Dimensions: 8.00 x 10.00
Recreation
- Description: Flooring: Carpet
- Level: Basement
- Dimensions: 12.00 x 2.00
Workshop
- Level: Basement
Heating
- Forced Air, Gas
Cooling
- Central Air
Appliances
- Included: Dryer, Dishwasher, Microwave, Range, Refrigerator, Water Softener, Washer
Features
- Basement: Full,Finished,Partially Finished,Sump Pump
- Number of fireplaces: 1
Interior area
- Total structure area: 2,968
- Total interior livable area: 2,968 sqft
- Finished area above ground: 2,000
- Finished area below ground: 968
Property
Parking
- Total spaces: 2
- Parking features: Attached, Garage, Garage Door Opener, Other, Paved
- Attached garage spaces: 2
Features
- Levels: One
- Stories: 1
- Patio & porch: Deck, Enclosed, Patio, Porch
Lot
- Size: 0.45 Acres
- Features: Flat, Level
Details
- Parcel number: 01607676
Construction
Type & style
- Home type: SingleFamily
- Architectural style: Ranch
- Property subtype: Single Family Residence
Materials
- Aluminum Siding, Brick
- Roof: Asphalt,Fiberglass
Condition
- Year built: 1978
Details
- Warranty included: Yes
Utilities & green energy
- Sewer: Public Sewer
- Water: Well
Community & neighborhood
Location
- Region: Massillon
Other
Other facts
- Listing terms: Cash,Conventional,FHA,VA Loan
Price history
| Date | Event | Price |
|---|---|---|
| 2/1/2023 | Sold | $290,000+0%$98/sqft |
Source: | ||
| 12/31/2022 | Pending sale | $289,900$98/sqft |
Source: | ||
| 12/20/2022 | Listed for sale | $289,900+13.7%$98/sqft |
Source: | ||
| 9/29/2021 | Sold | $255,000+2%$86/sqft |
Source: | ||
| 8/18/2021 | Pending sale | $250,000$84/sqft |
Source: | ||
Public tax history
Tax history is unavailable.
Neighborhood: 44646
Nearby schools
GreatSchools rating
- 8/10Strausser Elementary SchoolGrades: K-5Distance: 0.8 mi
- 7/10Jackson Middle SchoolGrades: 5-8Distance: 2.8 mi
- 8/10Jackson High SchoolGrades: 9-12Distance: 3.2 mi
Schools provided by the listing agent
- District: Jackson LSD - 7605
Source: MLS Now. This data may not be complete. We recommend contacting the local school district to confirm school assignments for this home.

Get pre-qualified for a loan
At Zillow Home Loans, we can pre-qualify you in as little as 5 minutes with no impact to your credit score.An equal housing lender. NMLS #10287.
Sell for more on Zillow
Get a free Zillow Showcase℠ listing and you could sell for .
$364,600
2% more+ $7,292
With Zillow Showcase(estimated)
$371,892