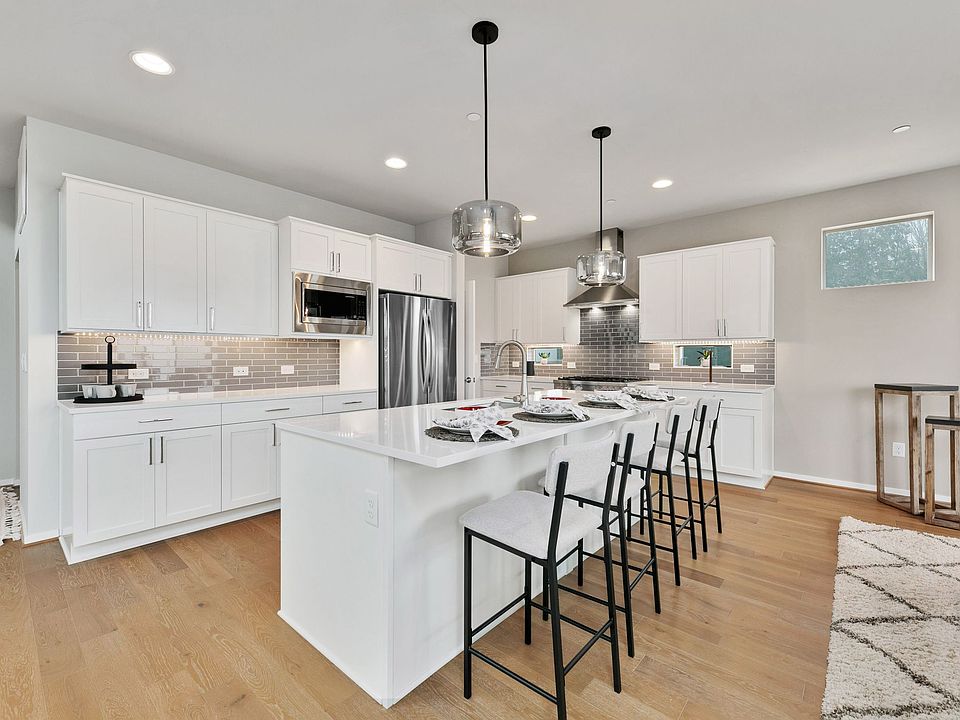$50,000 BUYER BONUS -w/ use of trusted lenders & July close. Brasswood by Conner Homes | Beautifully situated just off main HWY 9 overlooking the Snohomish River Valley w/ scenic agricultural farmland & mountain ranges. Close access to Hwy 9 for your traveling needs to Hwy 522 & I-405. This South Facing home features Light-filled Open Living, Gourmet Kitchen, Bertazzoni Italian Oven w/ 5 burner range, Quartz Counters, Daylight Basement, Engineered Hardwood on main, Dream Primary Suite w/WIC & 5 pc Bath, Spacious Beds, Outdoor Patio & Deck w/Gas BBQ stub, Smart home technology, 2-car garage. A/C Included! To locate google "Brasswood by Conner Homes". Buyer's Broker must Register Buyer on or before their 1st visit to receive full compensation
Active
$1,344,900
8111 131st Place SE #35, Snohomish, WA 98296
4beds
2,994sqft
Single Family Residence
Built in 2025
3,619 sqft lot
$1,344,400 Zestimate®
$449/sqft
$122/mo HOA
What's special
Gourmet kitchenMountain rangesDaylight basementScenic agricultural farmlandSpacious bedsQuartz countersLight-filled open living
- 74 days
- on Zillow |
- 155 |
- 4 |
Zillow last checked: 7 hours ago
Listing updated: June 20, 2025 at 01:43pm
Listed by:
Mikayla Belcher,
Conner Real Estate Group, LLC
Source: NWMLS,MLS#: 2358271
Travel times
Schedule tour
Select your preferred tour type — either in-person or real-time video tour — then discuss available options with the builder representative you're connected with.
Select a date
Facts & features
Interior
Bedrooms & bathrooms
- Bedrooms: 4
- Bathrooms: 4
- Full bathrooms: 3
- 1/2 bathrooms: 1
- Main level bathrooms: 1
Bedroom
- Level: Lower
Bathroom full
- Level: Lower
Other
- Level: Main
Dining room
- Level: Main
Entry hall
- Level: Main
Great room
- Level: Main
Kitchen with eating space
- Level: Main
Rec room
- Level: Lower
Heating
- Fireplace, 90%+ High Efficiency, Ductless, Forced Air, Heat Pump, Electric, Natural Gas
Cooling
- 90%+ High Efficiency, Central Air, Ductless, Forced Air, Heat Pump
Appliances
- Included: Dishwasher(s), Disposal, Microwave(s), Stove(s)/Range(s), Garbage Disposal, Water Heater: Hybrid Tank, Water Heater Location: Garage
Features
- Bath Off Primary, Dining Room, High Tech Cabling, Walk-In Pantry
- Flooring: Ceramic Tile, Engineered Hardwood, Vinyl, Carpet
- Windows: Double Pane/Storm Window
- Basement: Daylight
- Number of fireplaces: 1
- Fireplace features: Gas, Main Level: 1, Fireplace
Interior area
- Total structure area: 2,994
- Total interior livable area: 2,994 sqft
Property
Parking
- Total spaces: 2
- Parking features: Attached Garage
- Attached garage spaces: 2
Features
- Levels: Two
- Stories: 2
- Entry location: Main
- Patio & porch: Bath Off Primary, Ceramic Tile, Double Pane/Storm Window, Dining Room, Fireplace, High Tech Cabling, Walk-In Pantry, Water Heater
- Has view: Yes
- View description: Mountain(s), Territorial
Lot
- Size: 3,619 sqft
- Features: Curbs, Dead End Street, Paved, Sidewalk, Cable TV, Deck, Fenced-Fully, Gas Available, High Speed Internet, Patio
- Topography: Level,Sloped
Details
- Parcel number: 01221900003500
- Zoning description: Jurisdiction: County
- Special conditions: Standard
Construction
Type & style
- Home type: SingleFamily
- Architectural style: Modern
- Property subtype: Single Family Residence
Materials
- Cement Planked, Wood Siding, Wood Products, Cement Plank
- Foundation: Poured Concrete
- Roof: Composition
Condition
- Very Good
- New construction: Yes
- Year built: 2025
- Major remodel year: 2025
Details
- Builder name: Conner Homes
Utilities & green energy
- Electric: Company: Snohomish County PUD
- Sewer: Sewer Connected, Company: Silver Lake Water & Sewer District
- Water: Public, Company: Silver Lake Water & Sewer District
- Utilities for property: Comcast/Ziply
Community & HOA
Community
- Features: CCRs, Playground
- Subdivision: Brasswood
HOA
- HOA fee: $122 monthly
- HOA phone: 425-897-3400
Location
- Region: Snohomish
Financial & listing details
- Price per square foot: $449/sqft
- Annual tax amount: $13,400
- Date on market: 6/19/2025
- Listing terms: Cash Out,Conventional
- Inclusions: Dishwasher(s), Garbage Disposal, Microwave(s), Stove(s)/Range(s)
- Cumulative days on market: 5 days
About the community
ParkTrailsViews
Our LATEST new construction Community is beautifully situated just off of Lowell Larimer RD overlooking the Snohomish River Valley with scenic agricultural farmland and mountain ranges. Close access to Hwy 9 for your traveling needs to Hwy 522 & I-405. This home features Light-filled Open Living, Gourmet Kitchen, Hood vent, Italian Oven w/ 5 burner range, Quartz Counters, Bed & bath on main, Engineered Hardwood on main, Dream Primary Suite w/WIC & 5 pc Bath, Spacious Beds & Bonus Rm/Loft, Covered Outdoor living w/Gas BBQ stub, Smart home technology, 2-car garage.
Source: Conner Homes

