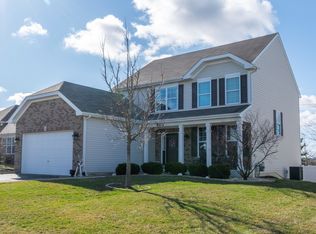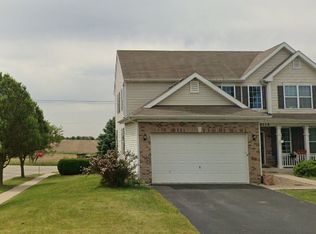Closed
$400,000
8110 Shady Oak Rd, Joliet, IL 60431
4beds
2,600sqft
Single Family Residence
Built in 2013
10,336.79 Square Feet Lot
$410,700 Zestimate®
$154/sqft
$3,258 Estimated rent
Home value
$410,700
$374,000 - $452,000
$3,258/mo
Zestimate® history
Loading...
Owner options
Explore your selling options
What's special
THE PERFECT HOME TO RAISE YOUR FAMILY IS NOW FOR SALE.THIS BEAUTIFUL OPEN FLOOR PLAN WITH 4 BEDROOMS, 2.1 BATH WILL NOT LAST LONG!! IN THE CALM AND QUIET NEIGHBORHOOD OF THEODORE'S RIDGE, WITH PLAINFIELD SCHOOLS AND PARKS CLOSE BY. YOU'LL BE AMAZED BY THE BEAUTIFUL VIEW OF THE FIELDS FROM THE BACK DECK AND THE SPACIOUS MASTER BEDROOM WITH WALK IN CLOSET. DON'T MISS YOUR CHANCE, SCHEDULE YOUR SHOWINGS ASAP.
Zillow last checked: 8 hours ago
Listing updated: September 30, 2024 at 10:12pm
Listing courtesy of:
Maria Lozano 779-875-2713,
Coldwell Banker Real Estate Group
Bought with:
Michelle ODonnell
@properties Christie's International Real Estate
Source: MRED as distributed by MLS GRID,MLS#: 12138981
Facts & features
Interior
Bedrooms & bathrooms
- Bedrooms: 4
- Bathrooms: 3
- Full bathrooms: 2
- 1/2 bathrooms: 1
Primary bedroom
- Features: Flooring (Carpet), Bathroom (Full)
- Level: Second
- Area: 285 Square Feet
- Dimensions: 19X15
Bedroom 2
- Features: Flooring (Carpet)
- Level: Second
- Area: 182 Square Feet
- Dimensions: 14X13
Bedroom 3
- Features: Flooring (Carpet)
- Level: Second
- Area: 156 Square Feet
- Dimensions: 13X12
Bedroom 4
- Features: Flooring (Carpet)
- Level: Second
- Area: 130 Square Feet
- Dimensions: 13X10
Dining room
- Features: Window Treatments (Blinds)
- Level: Main
- Area: 156 Square Feet
- Dimensions: 13X12
Family room
- Features: Window Treatments (Blinds)
- Level: Main
- Area: 288 Square Feet
- Dimensions: 18X16
Kitchen
- Features: Kitchen (Eating Area-Breakfast Bar, Eating Area-Table Space, Island, Pantry-Walk-in), Window Treatments (Blinds)
- Level: Main
- Area: 256 Square Feet
- Dimensions: 16X16
Laundry
- Features: Flooring (Vinyl)
- Level: Second
- Area: 63 Square Feet
- Dimensions: 09X07
Living room
- Features: Window Treatments (Blinds)
- Level: Main
- Area: 247 Square Feet
- Dimensions: 19X13
Office
- Level: Main
- Area: 160 Square Feet
- Dimensions: 16X10
Walk in closet
- Features: Flooring (Carpet)
- Level: Second
- Area: 80 Square Feet
- Dimensions: 10X08
Heating
- Natural Gas, Forced Air
Cooling
- Central Air
Appliances
- Included: Double Oven, Microwave, Dishwasher, Refrigerator, Stainless Steel Appliance(s)
- Laundry: Upper Level
Features
- Walk-In Closet(s), Open Floorplan
- Basement: Unfinished,Egress Window,Full
Interior area
- Total structure area: 0
- Total interior livable area: 2,600 sqft
Property
Parking
- Total spaces: 2
- Parking features: Garage Door Opener, On Site, Garage Owned, Attached, Garage
- Attached garage spaces: 2
- Has uncovered spaces: Yes
Accessibility
- Accessibility features: No Disability Access
Features
- Stories: 2
- Patio & porch: Deck, Patio
- Fencing: Fenced
Lot
- Size: 10,336 sqft
- Dimensions: 74X137
- Features: Corner Lot
Details
- Parcel number: 0635475001
- Special conditions: None
- Other equipment: Ceiling Fan(s), Sump Pump
Construction
Type & style
- Home type: SingleFamily
- Architectural style: Contemporary
- Property subtype: Single Family Residence
Materials
- Vinyl Siding, Brick
- Foundation: Concrete Perimeter
- Roof: Asphalt
Condition
- New construction: No
- Year built: 2013
Details
- Builder model: SEQUOIA III
Utilities & green energy
- Electric: Circuit Breakers, 200+ Amp Service
- Sewer: Public Sewer
- Water: Public
Community & neighborhood
Security
- Security features: Carbon Monoxide Detector(s)
Community
- Community features: Park, Curbs, Street Paved
Location
- Region: Joliet
- Subdivision: Theodore's Ridge
HOA & financial
HOA
- Has HOA: Yes
- HOA fee: $350 annually
- Services included: None
Other
Other facts
- Listing terms: Conventional
- Ownership: Fee Simple w/ HO Assn.
Price history
| Date | Event | Price |
|---|---|---|
| 9/30/2024 | Sold | $400,000-2.3%$154/sqft |
Source: | ||
| 8/22/2024 | Pending sale | $409,500$158/sqft |
Source: | ||
| 8/22/2024 | Contingent | $409,500$158/sqft |
Source: | ||
| 8/21/2024 | Listed for sale | $409,500$158/sqft |
Source: | ||
| 8/19/2024 | Pending sale | $409,500$158/sqft |
Source: | ||
Public tax history
| Year | Property taxes | Tax assessment |
|---|---|---|
| 2024 | $8,803 +3.1% | $127,731 +9.3% |
| 2023 | $8,541 +15.2% | $116,841 +17.9% |
| 2022 | $7,414 +3.6% | $99,104 +7% |
Find assessor info on the county website
Neighborhood: 60431
Nearby schools
GreatSchools rating
- 3/10Thomas Jefferson Elementary SchoolGrades: K-5Distance: 0.5 mi
- 8/10Aux Sable Middle SchoolGrades: 6-8Distance: 0.6 mi
- 8/10Plainfield South High SchoolGrades: 9-12Distance: 1 mi
Schools provided by the listing agent
- Elementary: Thomas Jefferson Elementary Scho
- Middle: Aux Sable Middle School
- High: Plainfield South High School
- District: 202
Source: MRED as distributed by MLS GRID. This data may not be complete. We recommend contacting the local school district to confirm school assignments for this home.

Get pre-qualified for a loan
At Zillow Home Loans, we can pre-qualify you in as little as 5 minutes with no impact to your credit score.An equal housing lender. NMLS #10287.
Sell for more on Zillow
Get a free Zillow Showcase℠ listing and you could sell for .
$410,700
2% more+ $8,214
With Zillow Showcase(estimated)
$418,914

