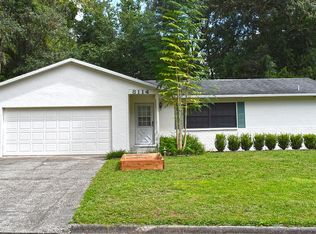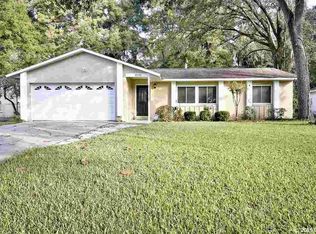Sold for $255,000 on 06/13/25
$255,000
8110 SW 12th Pl, Gainesville, FL 32607
3beds
1,262sqft
Single Family Residence
Built in 1979
9,583 Square Feet Lot
$253,800 Zestimate®
$202/sqft
$2,132 Estimated rent
Home value
$253,800
$239,000 - $272,000
$2,132/mo
Zestimate® history
Loading...
Owner options
Explore your selling options
What's special
This charming home offers the perfect blend of affordability, comfort, and quintessential Florida living. Nestled in a peaceful neighborhood, this residence is ideal for first-time homebuyers, growing families, couples seeking a tranquil retirement, or anyone in search of a prime Florida retreat. Boasting 3 bedrooms and 2 baths with a split floor plan, this home provides ample space for family members and guests alike. The generously sized master suite features an en-suite bath with a walk-in shower, offering privacy and relaxation. The open-concept design seamlessly connects the living and dining areas, creating an inviting space perfect for entertaining. Step outside to your private outdoor oasis and soak in the beauty of Florida’s year-round sunshine. Whether you’re enjoying a quiet morning coffee or hosting an evening gathering, this home’s outdoor space is designed for relaxation. Located just moments from shopping centers, restaurants, schools, and medical facilities, this home provides easy access to all your daily needs. Outdoor enthusiasts will love the proximity to Split Rock Conservation Area and Paynes Prairie Preserve State Park, offering endless opportunities for hiking, wildlife spotting, and scenic escapes. With easy access to major highways, this vibrant community is perfect for both work and play.
Zillow last checked: 8 hours ago
Listing updated: June 13, 2025 at 01:58pm
Listing Provided by:
Teresina Jessie 352-238-2942,
365 REALTY GROUP INC 941-500-4511,
Maygan Johnson 941-500-4511,
365 REALTY GROUP INC
Bought with:
Anna Guarino, 3362237
FLORIDA HOMES REALTY & MORTGAGE GVILLE
Source: Stellar MLS,MLS#: A4640758 Originating MLS: Sarasota - Manatee
Originating MLS: Sarasota - Manatee

Facts & features
Interior
Bedrooms & bathrooms
- Bedrooms: 3
- Bathrooms: 2
- Full bathrooms: 2
Primary bedroom
- Features: Walk-In Closet(s)
- Level: First
- Area: 141.57 Square Feet
- Dimensions: 12.1x11.7
Bedroom 2
- Features: Built-in Closet
- Level: First
- Area: 120.54 Square Feet
- Dimensions: 12.3x9.8
Bedroom 3
- Features: Built-in Closet
- Level: First
- Area: 98.58 Square Feet
- Dimensions: 10.6x9.3
Dining room
- Level: First
- Area: 71.28 Square Feet
- Dimensions: 8.8x8.1
Family room
- Level: First
- Area: 151.32 Square Feet
- Dimensions: 15.6x9.7
Kitchen
- Level: First
- Area: 73.47 Square Feet
- Dimensions: 9.3x7.9
Laundry
- Level: First
- Area: 90.96 Square Feet
- Dimensions: 17.8x5.11
Living room
- Level: First
- Area: 169.83 Square Feet
- Dimensions: 15.3x11.1
Heating
- Central, Electric
Cooling
- Central Air
Appliances
- Included: Refrigerator
- Laundry: Inside, Laundry Room
Features
- Ceiling Fan(s), Living Room/Dining Room Combo, Primary Bedroom Main Floor, Walk-In Closet(s)
- Flooring: Concrete, Tile
- Doors: French Doors
- Has fireplace: No
Interior area
- Total structure area: 1,790
- Total interior livable area: 1,262 sqft
Property
Parking
- Total spaces: 2
- Parking features: Driveway
- Attached garage spaces: 2
- Has uncovered spaces: Yes
Features
- Levels: One
- Stories: 1
- Patio & porch: Patio
- Fencing: Wood
Lot
- Size: 9,583 sqft
Details
- Parcel number: 06668020063
- Zoning: PD
- Special conditions: None
Construction
Type & style
- Home type: SingleFamily
- Architectural style: Ranch
- Property subtype: Single Family Residence
Materials
- Block, Stucco
- Foundation: Slab
- Roof: Shingle
Condition
- New construction: No
- Year built: 1979
Utilities & green energy
- Sewer: Public Sewer
- Water: Public
- Utilities for property: Cable Available, Electricity Connected
Community & neighborhood
Location
- Region: Gainesville
- Subdivision: WESTWOOD
HOA & financial
HOA
- Has HOA: No
Other fees
- Pet fee: $0 monthly
Other financial information
- Total actual rent: 0
Other
Other facts
- Listing terms: Cash,Conventional,FHA,VA Loan
- Ownership: Fee Simple
- Road surface type: Paved
Price history
| Date | Event | Price |
|---|---|---|
| 6/13/2025 | Sold | $255,000-3.4%$202/sqft |
Source: | ||
| 5/15/2025 | Pending sale | $264,000$209/sqft |
Source: | ||
| 4/22/2025 | Price change | $264,000-1.9%$209/sqft |
Source: | ||
| 3/18/2025 | Listed for sale | $269,000$213/sqft |
Source: | ||
| 3/5/2025 | Pending sale | $269,000$213/sqft |
Source: | ||
Public tax history
| Year | Property taxes | Tax assessment |
|---|---|---|
| 2024 | $4,331 +10.1% | $189,382 +10% |
| 2023 | $3,932 +9.7% | $172,165 +10% |
| 2022 | $3,584 +4% | $156,513 +10% |
Find assessor info on the county website
Neighborhood: 32607
Nearby schools
GreatSchools rating
- 5/10Lawton M. Chiles Elementary SchoolGrades: PK-5Distance: 1.3 mi
- 7/10Kanapaha Middle SchoolGrades: 6-8Distance: 2.5 mi
- 6/10F. W. Buchholz High SchoolGrades: 5,9-12Distance: 3.1 mi
Schools provided by the listing agent
- Elementary: Lawton M. Chiles Elementary School-AL
- Middle: Kanapaha Middle School-AL
- High: F. W. Buchholz High School-AL
Source: Stellar MLS. This data may not be complete. We recommend contacting the local school district to confirm school assignments for this home.

Get pre-qualified for a loan
At Zillow Home Loans, we can pre-qualify you in as little as 5 minutes with no impact to your credit score.An equal housing lender. NMLS #10287.
Sell for more on Zillow
Get a free Zillow Showcase℠ listing and you could sell for .
$253,800
2% more+ $5,076
With Zillow Showcase(estimated)
$258,876

