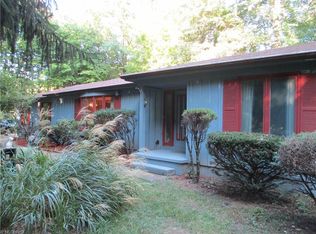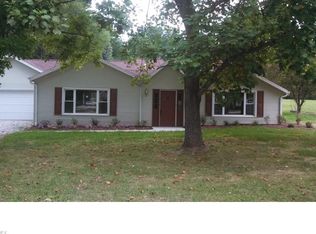Sold for $297,500
$297,500
8110 Risden Rd, Vermilion, OH 44089
3beds
1,500sqft
Single Family Residence
Built in 1998
2.44 Acres Lot
$315,200 Zestimate®
$198/sqft
$1,929 Estimated rent
Home value
$315,200
$290,000 - $337,000
$1,929/mo
Zestimate® history
Loading...
Owner options
Explore your selling options
What's special
Looking for your slice of country living? Say no more, this is the one! Welcome to 8110 Risden, your 3 bedroom 1.5 bathroom bi- level home with a 2 car attached garage and outbuilding on 2.44 serene acres. Take in the paradise as you enter the driveway and head back to scenic views. Filled with lush landscaping ready to pop back up shortly. The front deck is perfect for a morning coffee with views of your large front yard featuring a fire ring and many trees. Head inside where you will find open living space with an accent wall in the living room. The dining room leads you over to the kitchen with all appliances staying. Right off the kitchen is a pantry for extra storage. Down the hall to full bathroom with modern touches and 3 bedrooms. The master and 2nd bedroom both have new carpet 2024. The third bedroom features a built-in pull-down office desk making work from home easy. Down to the next level you have a cozy family room featuring vinyl plank flooring and a wood burning stove. Access to the laundry room, half bathroom and 2 car attached garage from here. If you have not fallen in love yet, head out back to your oasis. Featuring an 18x22 outbuilding and back deck off the house with views for days. Both the front and back deck recently re stained in 2024. Stunning views from the deck showcase the foliage, fenced in garden area and private back yard sure to make you spend time with a camera taking pictures. For entertaining, there is a horseshoe set. The roof was a full tear off replacement in 2024 on the house and outbuilding. HVAC is new 2015. Central AC and vent heating. Public water and a recently filled propane tank. Nothing to do but pack your bags to move in and enjoy the tranquil views and privacy of your new home. Schedule a showing today before this one is gone!
Zillow last checked: 8 hours ago
Listing updated: April 09, 2025 at 10:49am
Listed by:
Randy A Berlan randyberlan@howardhanna.com440-454-5744,
Howard Hanna
Bought with:
Lisa R Eyring, 2010001474
Russell Real Estate Services
Geoff Lloyd, 2002011012
Russell Real Estate Services
Source: MLS Now,MLS#: 5099317Originating MLS: Lorain County Association Of REALTORS
Facts & features
Interior
Bedrooms & bathrooms
- Bedrooms: 3
- Bathrooms: 2
- Full bathrooms: 1
- 1/2 bathrooms: 1
- Main level bathrooms: 1
- Main level bedrooms: 3
Heating
- Forced Air, Propane
Cooling
- Central Air, Ceiling Fan(s)
Appliances
- Included: Dryer, Dishwasher, Microwave, Range, Refrigerator, Washer
Features
- Has basement: No
- Number of fireplaces: 1
- Fireplace features: Wood Burning Stove
Interior area
- Total structure area: 1,500
- Total interior livable area: 1,500 sqft
- Finished area above ground: 1,500
Property
Parking
- Parking features: Attached, Detached, Garage
- Attached garage spaces: 4
Features
- Levels: Two,Multi/Split
- Stories: 2
- Patio & porch: Deck
- Exterior features: Garden
Lot
- Size: 2.44 Acres
Details
- Additional structures: Outbuilding
- Parcel number: 1200155000
Construction
Type & style
- Home type: SingleFamily
- Architectural style: Bi-Level
- Property subtype: Single Family Residence
Materials
- Vinyl Siding
- Roof: Asphalt
Condition
- Year built: 1998
Utilities & green energy
- Sewer: Septic Tank
- Water: Public
Community & neighborhood
Location
- Region: Vermilion
- Subdivision: Vermilion Sec 2
Other
Other facts
- Listing agreement: Exclusive Right To Sell
- Listing terms: Cash,Conventional,FHA,VA Loan
Price history
| Date | Event | Price |
|---|---|---|
| 4/9/2025 | Sold | $297,500+4.4%$198/sqft |
Source: MLS Now #5099317 Report a problem | ||
| 3/31/2025 | Contingent | $285,000$190/sqft |
Source: MLS Now #5099317 Report a problem | ||
| 2/16/2025 | Pending sale | $285,000$190/sqft |
Source: MLS Now #5099317 Report a problem | ||
| 2/14/2025 | Listed for sale | $285,000+54.9%$190/sqft |
Source: MLS Now #5099317 Report a problem | ||
| 6/23/2017 | Sold | $184,000-1.6%$123/sqft |
Source: MLS Now #3891502 Report a problem | ||
Public tax history
| Year | Property taxes | Tax assessment |
|---|---|---|
| 2024 | $2,880 +6.4% | $76,520 +17.2% |
| 2023 | $2,706 -0.6% | $65,270 |
| 2022 | $2,722 +0.7% | $65,270 |
Find assessor info on the county website
Neighborhood: 44089
Nearby schools
GreatSchools rating
- 6/10Sailorway Middle SchoolGrades: 4-7Distance: 3.4 mi
- 7/10Vermilion High SchoolGrades: 8-12Distance: 3.9 mi
- 6/10Vermilion Elementary SchoolGrades: PK-3Distance: 3.6 mi
Schools provided by the listing agent
- District: Vermilion LSD - 2207
Source: MLS Now. This data may not be complete. We recommend contacting the local school district to confirm school assignments for this home.
Get a cash offer in 3 minutes
Find out how much your home could sell for in as little as 3 minutes with a no-obligation cash offer.
Estimated market value$315,200
Get a cash offer in 3 minutes
Find out how much your home could sell for in as little as 3 minutes with a no-obligation cash offer.
Estimated market value
$315,200

