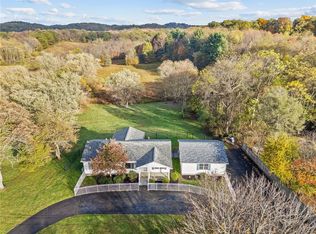Sold for $995,000 on 10/31/25
$995,000
8110 Ridge Rd, Natrona Heights, PA 15065
3beds
2,528sqft
Single Family Residence
Built in 1979
24.8 Acres Lot
$935,900 Zestimate®
$394/sqft
$2,385 Estimated rent
Home value
$935,900
$889,000 - $983,000
$2,385/mo
Zestimate® history
Loading...
Owner options
Explore your selling options
What's special
A Rare Architectural Masterpiece North of Pittsburgh. This one-of-a-kind architect-designed contemporary home showcases bold tube-and-beam architecture atop a monolithic 10" thick concrete foundation. Set on 24.8 acres of rolling countryside, it offers a seamless fusion of modernist design and natural serenity. The open layout features a brand-new custom kitchen with quartz counters, Forno appliances, and a striking 10' island. Vaulted ceilings, exposed steel beams, and corner windows flood the dramatic living space with natural light and panoramic views. A loft-style steel-and-timber design highlights the artistic vision behind every detail. Enjoy unmatched privacy and serenity, all just 24 miles north of Pittsburgh. Whether you're searching for a peaceful retreat, a creative haven, or a property with iconic design pedigree, this energy-efficient residence is a rare opportunity to own a piece of Pittsburgh’s architectural history, surrounded by stunning natural beauty.
Zillow last checked: 8 hours ago
Listing updated: November 02, 2025 at 04:16am
Listed by:
Renee Dean 724-654-5555,
HOWARD HANNA REAL ESTATE SERVICES
Bought with:
Diana Kucenic, RS371620
COMPASS PENNSYLVANIA, LLC
Source: WPMLS,MLS#: 1713260 Originating MLS: West Penn Multi-List
Originating MLS: West Penn Multi-List
Facts & features
Interior
Bedrooms & bathrooms
- Bedrooms: 3
- Bathrooms: 3
- Full bathrooms: 3
Primary bedroom
- Level: Upper
- Dimensions: 13x11
Bedroom 2
- Level: Upper
- Dimensions: 15x11
Bedroom 3
- Level: Upper
- Dimensions: 11x9
Bonus room
- Level: Main
- Dimensions: 18x15
Bonus room
- Level: Basement
- Dimensions: 15x13
Bonus room
- Level: Main
- Dimensions: 17x10
Dining room
- Level: Main
- Dimensions: 15x8
Dining room
- Level: Basement
- Dimensions: 16x13
Entry foyer
- Level: Main
- Dimensions: 12x8
Kitchen
- Level: Main
- Dimensions: 15x15
Laundry
- Level: Basement
Living room
- Level: Main
- Dimensions: 39x15
Heating
- Electric, Forced Air
Cooling
- Central Air
Appliances
- Included: Some Gas Appliances, Dishwasher, Microwave, Refrigerator, Stove
Features
- Flooring: Ceramic Tile, Laminate, Carpet
- Basement: Interior Entry,Partially Finished
- Number of fireplaces: 1
Interior area
- Total structure area: 2,528
- Total interior livable area: 2,528 sqft
Property
Parking
- Total spaces: 2
- Parking features: Detached, Garage, Garage Door Opener
- Has garage: Yes
Features
- Levels: Multi/Split
- Stories: 2
- Pool features: None
Lot
- Size: 24.80 Acres
- Dimensions: 1557 x 638 x 1493 x 365 x 13
Details
- Parcel number: 2202F00117000000
Construction
Type & style
- Home type: SingleFamily
- Architectural style: Contemporary,Multi-Level
- Property subtype: Single Family Residence
Materials
- Cedar
- Roof: Metal
Condition
- Resale
- Year built: 1979
Utilities & green energy
- Sewer: Septic Tank
- Water: Public
Community & neighborhood
Location
- Region: Natrona Heights
Price history
| Date | Event | Price |
|---|---|---|
| 10/31/2025 | Sold | $995,000$394/sqft |
Source: | ||
| 10/1/2025 | Contingent | $995,000$394/sqft |
Source: | ||
| 9/19/2025 | Price change | $995,000-9.5%$394/sqft |
Source: | ||
| 7/24/2025 | Listed for sale | $1,100,000+35%$435/sqft |
Source: | ||
| 9/20/2024 | Sold | $815,000+8.7%$322/sqft |
Source: | ||
Public tax history
| Year | Property taxes | Tax assessment |
|---|---|---|
| 2025 | $3,964 +24.2% | $115,000 +18.6% |
| 2024 | $3,191 +595.6% | $97,000 |
| 2023 | $459 | $97,000 |
Find assessor info on the county website
Neighborhood: 15065
Nearby schools
GreatSchools rating
- 6/10Highlands Middle SchoolGrades: 5-8Distance: 3.3 mi
- 4/10Highlands Senior High SchoolGrades: 9-12Distance: 3.2 mi
- NAHighlands Early Childhood CenterGrades: PK-KDistance: 3.6 mi
Schools provided by the listing agent
- District: Highlands
Source: WPMLS. This data may not be complete. We recommend contacting the local school district to confirm school assignments for this home.

Get pre-qualified for a loan
At Zillow Home Loans, we can pre-qualify you in as little as 5 minutes with no impact to your credit score.An equal housing lender. NMLS #10287.
