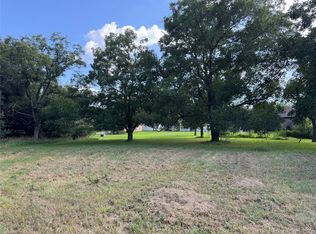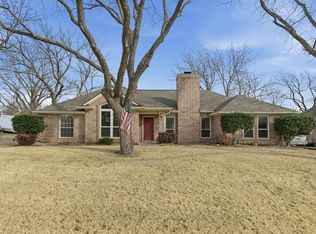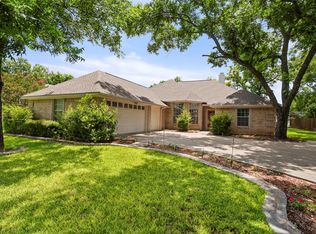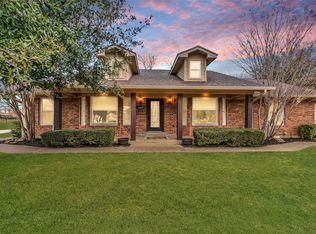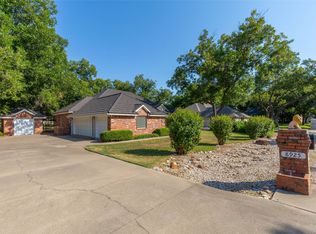Beautiful brick home in desirable Pecan Plantation! Built in 2003, this 4-bedroom, 2-bath home offers 2,379 square feet of well-designed living space. The open kitchen features an island, breakfast area, and formal dining room, all flowing nicely into two spacious living areas filled with natural light. The split-bedroom layout provides privacy, with the primary suite offering a relaxing ensuite bath. Enjoy peaceful views of the greenspace and trees from the covered back patio. Perfect for morning coffee or evening gatherings. Additional highlights include a large side-entry two-car garage, a circle drive, and low care landscaping. Located on the sought-after Acton side of Pecan Plantation, this home offers easy access to highways and a quick route into Fort Worth. Residents enjoy a gated community lifestyle with resort-style amenities including restaurants, a grocery store, golf course, airstrip, and so much more — all included with your HOA.
Don’t miss your chance to tour this wonderful home in one of Granbury’s most desirable communities!
Under contract
Price cut: $5.4K (1/21)
$419,500
8110 Ravenswood Rd, Granbury, TX 76049
4beds
2,379sqft
Est.:
Single Family Residence
Built in 2003
4,356 Square Feet Lot
$-- Zestimate®
$176/sqft
$204/mo HOA
What's special
Formal dining roomBeautiful brick homeOpen kitchenCovered back patioCircle driveBreakfast areaLarge side-entry two-car garage
- 98 days |
- 608 |
- 7 |
Zillow last checked: 8 hours ago
Listing updated: February 13, 2026 at 07:00am
Listed by:
Ginger Trimble Knox 0527276 817-386-9011,
Ginger & Associates, LLC 817-386-9011
Source: NTREIS,MLS#: 21111013
Facts & features
Interior
Bedrooms & bathrooms
- Bedrooms: 4
- Bathrooms: 2
- Full bathrooms: 2
Primary bedroom
- Features: Ceiling Fan(s), Dual Sinks, En Suite Bathroom, Fireplace, Jetted Tub, Separate Shower, Walk-In Closet(s)
- Level: First
- Dimensions: 16 x 17
Bedroom
- Features: Ceiling Fan(s), Split Bedrooms
- Level: First
- Dimensions: 12 x 11
Bedroom
- Features: Ceiling Fan(s), Split Bedrooms
- Level: First
- Dimensions: 12 x 12
Breakfast room nook
- Features: Breakfast Bar, Built-in Features, Eat-in Kitchen
- Level: First
- Dimensions: 9 x 7
Dining room
- Level: First
- Dimensions: 11 x 10
Family room
- Features: Ceiling Fan(s), Fireplace
- Level: First
- Dimensions: 16 x 22
Kitchen
- Features: Breakfast Bar, Built-in Features, Eat-in Kitchen, Kitchen Island, Pantry, Solid Surface Counters
- Level: First
- Dimensions: 11 x 15
Living room
- Features: Ceiling Fan(s)
- Level: First
- Dimensions: 11 x 11
Office
- Features: Ceiling Fan(s), Split Bedrooms
- Level: First
- Dimensions: 11 x 11
Storage room
- Features: Other
- Level: First
- Dimensions: 5 x 8
Utility room
- Features: Built-in Features, Utility Room
- Level: First
- Dimensions: 6 x 6
Heating
- Central, Electric, Fireplace(s)
Cooling
- Central Air, Ceiling Fan(s), Electric
Appliances
- Included: Dishwasher, Electric Cooktop, Electric Oven, Disposal
- Laundry: Electric Dryer Hookup, Laundry in Utility Room
Features
- Decorative/Designer Lighting Fixtures, Double Vanity, Eat-in Kitchen, Open Floorplan, Pantry, Cable TV, Walk-In Closet(s)
- Flooring: Carpet, Ceramic Tile
- Windows: Shutters, Window Coverings
- Has basement: No
- Number of fireplaces: 3
- Fireplace features: Bath, Gas, Gas Log, Living Room, Primary Bedroom, See Through, See Remarks
Interior area
- Total interior livable area: 2,379 sqft
Video & virtual tour
Property
Parking
- Total spaces: 3
- Parking features: Circular Driveway, Direct Access, Driveway, Garage, Garage Door Opener, Inside Entrance, Kitchen Level, Garage Faces Side
- Attached garage spaces: 3
- Has uncovered spaces: Yes
Features
- Levels: One
- Stories: 1
- Patio & porch: Rear Porch, Covered
- Exterior features: Rain Gutters
- Pool features: None
Lot
- Size: 4,356 Square Feet
- Features: Greenbelt, Interior Lot, Landscaped, Subdivision, Sprinkler System, Few Trees
Details
- Parcel number: R000027724
Construction
Type & style
- Home type: SingleFamily
- Architectural style: Traditional,Detached
- Property subtype: Single Family Residence
- Attached to another structure: Yes
Materials
- Brick
- Foundation: Slab
- Roof: Composition
Condition
- Year built: 2003
Utilities & green energy
- Sewer: Septic Tank
- Utilities for property: Municipal Utilities, Septic Available, Water Available, Cable Available
Community & HOA
Community
- Features: Golf, Gated, Restaurant, Airport/Runway, Trails/Paths
- Security: Security Gate, Smoke Detector(s), Security Guard, Wireless
- Subdivision: Pecan Plantation
HOA
- Has HOA: Yes
- Services included: All Facilities, Association Management, Security, Trash
- HOA fee: $204 monthly
- HOA name: Pecan Plantation Owners Association
- HOA phone: 817-573-2641
Location
- Region: Granbury
Financial & listing details
- Price per square foot: $176/sqft
- Tax assessed value: $419,970
- Annual tax amount: $4,975
- Date on market: 11/14/2025
- Cumulative days on market: 99 days
- Listing terms: Cash,Conventional,FHA,VA Loan
- Exclusions: Excludes porch swing. Information provided is deemed reliable, but is not guaranteed & should be independently verified.
- Road surface type: Asphalt
Estimated market value
Not available
Estimated sales range
Not available
Not available
Price history
Price history
| Date | Event | Price |
|---|---|---|
| 2/4/2026 | Contingent | $419,500$176/sqft |
Source: NTREIS #21111013 Report a problem | ||
| 1/21/2026 | Price change | $419,500-1.3%$176/sqft |
Source: NTREIS #21111013 Report a problem | ||
| 11/28/2025 | Listed for sale | $424,900$179/sqft |
Source: NTREIS #21111013 Report a problem | ||
| 11/21/2025 | Contingent | $424,900$179/sqft |
Source: NTREIS #21111013 Report a problem | ||
| 11/14/2025 | Listed for sale | $424,900-3.4%$179/sqft |
Source: NTREIS #21111013 Report a problem | ||
| 7/25/2025 | Listing removed | $439,900$185/sqft |
Source: NTREIS #20875070 Report a problem | ||
| 6/25/2025 | Price change | $439,900-1.3%$185/sqft |
Source: NTREIS #20875070 Report a problem | ||
| 3/20/2025 | Listed for sale | $445,900-2%$187/sqft |
Source: NTREIS #20875070 Report a problem | ||
| 9/30/2024 | Listing removed | $454,900$191/sqft |
Source: NTREIS #20690429 Report a problem | ||
| 9/2/2024 | Price change | $454,900-2.2%$191/sqft |
Source: NTREIS #20690429 Report a problem | ||
| 8/1/2024 | Listed for sale | $465,000$195/sqft |
Source: NTREIS #20690429 Report a problem | ||
| 3/24/2003 | Sold | -- |
Source: Agent Provided Report a problem | ||
Public tax history
Public tax history
| Year | Property taxes | Tax assessment |
|---|---|---|
| 2024 | $5,036 -4.1% | $419,970 -2.7% |
| 2023 | $5,250 -2.5% | $431,440 +6.6% |
| 2022 | $5,385 +15.5% | $404,650 +31% |
| 2021 | $4,663 +5.8% | $308,990 +7.6% |
| 2020 | $4,407 +2.1% | $287,100 +3.3% |
| 2019 | $4,318 +98.3% | $278,030 +6.8% |
| 2018 | $2,178 | $260,410 +7.8% |
| 2017 | $2,178 | $241,560 +8.9% |
| 2016 | $2,178 -5.5% | $221,780 +2.2% |
| 2015 | $2,304 | $217,000 +10.9% |
| 2014 | $2,304 | $195,700 +1.3% |
| 2013 | -- | $193,120 +1.6% |
| 2012 | -- | $190,000 -1% |
| 2011 | -- | $191,960 |
| 2010 | -- | $191,960 -1% |
| 2009 | -- | $193,900 +3.9% |
| 2008 | -- | $186,550 +4.9% |
| 2007 | -- | $177,860 |
| 2006 | -- | $177,860 +3.3% |
| 2005 | -- | $172,220 +0.3% |
| 2004 | -- | $171,720 |
Find assessor info on the county website
BuyAbility℠ payment
Est. payment
$2,503/mo
Principal & interest
$1956
Property taxes
$343
HOA Fees
$204
Climate risks
Neighborhood: Pecan Plantation
Nearby schools
GreatSchools rating
- 6/10Mambrino SchoolGrades: PK-5Distance: 4.9 mi
- 7/10Acton Middle SchoolGrades: 6-8Distance: 7.7 mi
- 5/10Granbury High SchoolGrades: 9-12Distance: 11.7 mi
Schools provided by the listing agent
- Elementary: Mambrino
- Middle: Acton
- High: Granbury
- District: Granbury ISD
Source: NTREIS. This data may not be complete. We recommend contacting the local school district to confirm school assignments for this home.
