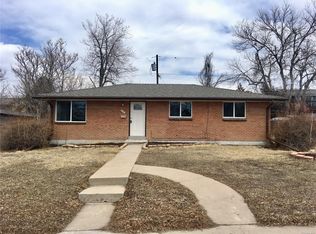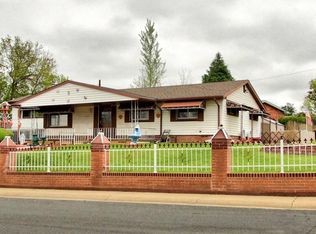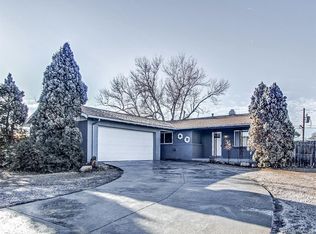Sold for $455,000
$455,000
8110 Raleigh Street, Westminster, CO 80031
4beds
2,100sqft
Single Family Residence
Built in 1956
8,051 Square Feet Lot
$472,600 Zestimate®
$217/sqft
$3,233 Estimated rent
Home value
$472,600
$449,000 - $496,000
$3,233/mo
Zestimate® history
Loading...
Owner options
Explore your selling options
What's special
Welcome home to this well cared for ranch style home with a finished basement in Westminster Hills. As you walk in you are greeted by a cozy living room with a wood burning fireplace. You will find two additional bedrooms on the main floor, including the huge main bedroom. All windows on the main floor have also been replaced with energy efficient windows just over a year ago. Downstairs you will find your own little getaway space with a second wood burning fireplace and cozy living room. The two bedrooms in the basement would be ideal for a home office or craft space and a game room. Outside in the front yard you will love the minimal maintenance planters that have been put in, complete with a drip system that runs off of the homes hose spigot. In the back yard you will find not only a storage shed, but also a greenhouse that is equipped with a heater for year round growing. Make sure to come and check out this home before it is gone, and envision your future in this charming Westminster Hills home.
Zillow last checked: 8 hours ago
Listing updated: September 13, 2023 at 09:42pm
Listed by:
Ian Lindblom 720-235-6620,
Your Castle Real Estate Inc,
Ian Lindblom 720-235-6620,
Your Castle Real Estate Inc
Bought with:
Norma Ortiz, 100081359
Megastar Realty
Source: REcolorado,MLS#: 2384382
Facts & features
Interior
Bedrooms & bathrooms
- Bedrooms: 4
- Bathrooms: 2
- Full bathrooms: 1
- 3/4 bathrooms: 1
- Main level bathrooms: 1
- Main level bedrooms: 2
Bedroom
- Level: Main
Bedroom
- Level: Main
Bedroom
- Description: Non-Conforming
- Level: Basement
Bedroom
- Description: Non-Conforming
- Level: Basement
Bathroom
- Level: Main
Bathroom
- Level: Basement
Heating
- Forced Air
Cooling
- Evaporative Cooling
Appliances
- Included: Cooktop, Dishwasher, Double Oven, Dryer, Refrigerator, Washer
- Laundry: In Unit
Features
- Basement: Finished
- Common walls with other units/homes: No Common Walls
Interior area
- Total structure area: 2,100
- Total interior livable area: 2,100 sqft
- Finished area above ground: 1,050
- Finished area below ground: 945
Property
Parking
- Total spaces: 4
- Parking features: Concrete
- Details: Off Street Spaces: 4
Accessibility
- Accessibility features: Accessible Approach with Ramp
Features
- Levels: Two
- Stories: 2
- Patio & porch: Patio
Lot
- Size: 8,051 sqft
Details
- Parcel number: R0063057
- Special conditions: Standard
Construction
Type & style
- Home type: SingleFamily
- Property subtype: Single Family Residence
Materials
- Frame
Condition
- Year built: 1956
Utilities & green energy
- Sewer: Public Sewer
- Water: Public
Community & neighborhood
Security
- Security features: Video Doorbell
Location
- Region: Westminster
- Subdivision: Westminster Hills
Other
Other facts
- Listing terms: Cash,Conventional,FHA,VA Loan
- Ownership: Individual
Price history
| Date | Event | Price |
|---|---|---|
| 3/3/2023 | Sold | $455,000+78.4%$217/sqft |
Source: | ||
| 6/8/2015 | Sold | $255,000+6.3%$121/sqft |
Source: Public Record Report a problem | ||
| 6/8/2015 | Listed for sale | $239,900$114/sqft |
Source: RE/MAX Momentum #3325662 Report a problem | ||
| 4/22/2015 | Pending sale | $239,900$114/sqft |
Source: RE/MAX Momentum #3325662 Report a problem | ||
| 4/18/2015 | Listed for sale | $239,900+49.9%$114/sqft |
Source: RE/MAX Momentum #3325662 Report a problem | ||
Public tax history
| Year | Property taxes | Tax assessment |
|---|---|---|
| 2025 | $2,848 +0.8% | $28,820 -13.8% |
| 2024 | $2,824 +12.2% | $33,420 |
| 2023 | $2,518 -2.9% | $33,420 +34.8% |
Find assessor info on the county website
Neighborhood: 80031
Nearby schools
GreatSchools rating
- 4/10Harris Park Elementary SchoolGrades: PK-5Distance: 0.9 mi
- 2/10Shaw Heights Middle SchoolGrades: 6-8Distance: 0.8 mi
- 2/10Westminster High SchoolGrades: 9-12Distance: 1.4 mi
Schools provided by the listing agent
- Elementary: Harris Park
- Middle: Shaw Heights
- High: Westminster
- District: Westminster Public Schools
Source: REcolorado. This data may not be complete. We recommend contacting the local school district to confirm school assignments for this home.
Get a cash offer in 3 minutes
Find out how much your home could sell for in as little as 3 minutes with a no-obligation cash offer.
Estimated market value$472,600
Get a cash offer in 3 minutes
Find out how much your home could sell for in as little as 3 minutes with a no-obligation cash offer.
Estimated market value
$472,600


