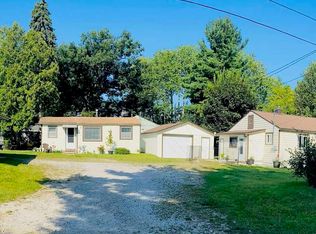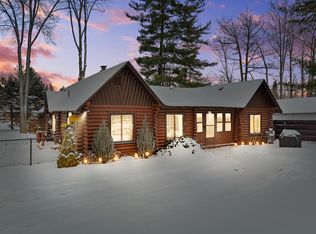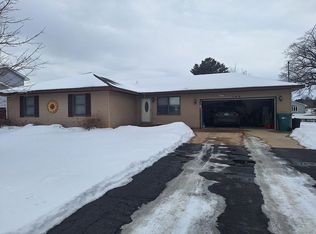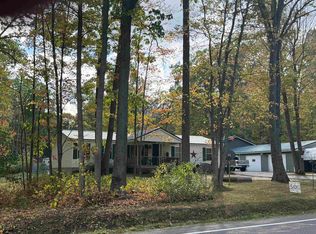Welcome to Hidden Meadows Farm. Situated on almost 17 acres of gently rolling landscape, this charming stone home offers 3 bedrooms with a bonus room upstairs. The expansive living room has large windows bringing in plenty of natural light, overlooking the panoramic views of your own private oasis. Step out onto the back deck and enjoy the serenity of nature. The attached 2 car garage gives you ample room for your vehicles, while the detached heated garage offers extra space for all the toys and makes for a great workshop. The 1600 sq ft historic barn offers you a wealth of opportunities. Over 100 years of stories are preserved in this vintage piece of history. Whether you're a hobby farmer, an equestrian enthusiast, a woodworker, or simply need ample storage space, MORE> this barn is ready to fulfill those needs. To own a property with such boundless potential is rare, one that offers the chance to create something truly extraordinary. Whether your vision is commercial or personal, or a unique blend of both, this property is the key!
For sale
Price cut: $50K (2/10)
$349,900
8110 Perry Rd, Houghton Lake, MI 48629
3beds
1,374sqft
Est.:
Single Family Residence
Built in 1933
16.9 Acres Lot
$-- Zestimate®
$255/sqft
$-- HOA
What's special
- 191 days |
- 2,135 |
- 83 |
Zillow last checked: 8 hours ago
Listing updated: February 13, 2026 at 09:45am
Listed by:
Midge Rutter 989-202-4343,
Midge & Co-Luxury Lakefront Homes 989-202-4343,
Johnathan Johnson 586-360-8288
Source: WWMLS,MLS#: 201836452
Tour with a local agent
Facts & features
Interior
Bedrooms & bathrooms
- Bedrooms: 3
- Bathrooms: 1
- Full bathrooms: 1
Heating
- Forced Air, Propane
Cooling
- Central Air
Appliances
- Included: Washer, Range/Oven, Refrigerator, Dryer, Dishwasher
- Laundry: Main Level
Features
- Doors: Doorwall
- Basement: Partial
Interior area
- Total structure area: 1,374
- Total interior livable area: 1,374 sqft
- Finished area above ground: 1,374
Property
Parking
- Parking features: Garage Door Opener
- Has garage: Yes
Features
- Patio & porch: Deck
- Frontage type: None
Lot
- Size: 16.9 Acres
- Dimensions: 16.9 Acres
Details
- Additional structures: Barn(s), Garage(s), Workshop
- Parcel number: 0112100030141
Construction
Type & style
- Home type: SingleFamily
- Architectural style: Other
- Property subtype: Single Family Residence
Materials
- Foundation: Basement
Condition
- Year built: 1933
Utilities & green energy
- Sewer: Septic Tank
Community & HOA
Community
- Subdivision: T22NR4W
Location
- Region: Houghton Lake
Financial & listing details
- Price per square foot: $255/sqft
- Date on market: 8/14/2025
- Listing terms: Cash,Conventional Mortgage
- Ownership: Owner
- Road surface type: Paved, Maintained
Estimated market value
Not available
Estimated sales range
Not available
$1,467/mo
Price history
Price history
| Date | Event | Price |
|---|---|---|
| 2/10/2026 | Price change | $349,900-12.5%$255/sqft |
Source: | ||
| 8/14/2025 | Listed for sale | $399,900-5.9%$291/sqft |
Source: | ||
| 8/11/2025 | Listing removed | $425,000$309/sqft |
Source: | ||
| 2/10/2025 | Listed for sale | $425,000$309/sqft |
Source: | ||
Public tax history
Public tax history
Tax history is unavailable.BuyAbility℠ payment
Est. payment
$1,952/mo
Principal & interest
$1646
Property taxes
$306
Climate risks
Neighborhood: 48629
Nearby schools
GreatSchools rating
- NACollins Elementary SchoolGrades: PK-2Distance: 2.7 mi
- 5/10Houghton Lake High SchoolGrades: 7-12Distance: 3 mi
- 5/10Collins Elementary SchoolGrades: PK-6Distance: 2.7 mi







