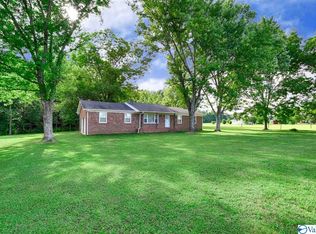Sold for $435,011
$435,011
8110 Old Railroad Bed Rd, Ardmore, AL 35739
3beds
2,150sqft
Single Family Residence
Built in 2015
7.3 Acres Lot
$444,400 Zestimate®
$202/sqft
$2,005 Estimated rent
Home value
$444,400
$418,000 - $476,000
$2,005/mo
Zestimate® history
Loading...
Owner options
Explore your selling options
What's special
Open Floor Plan 3 bedroom cottage-style home on over 7 wooded acres! Lots of wildlife. Pet-free and smoke-free with 5-star energy rating. This custom built home has a large eat-in kitchen, family room w/vaulted ceiling, main bedroom and 1/2 bath on main floor plus two more bedrooms, 3/4 bath & a bonus upstairs. Granite countertops and custom tile showers. Two bedrooms have large walk-in closets & one bedroom is a built-in style bed & closet. Large bonus room includes the exercise machines. Stained/stamped concrete patio.The 30x30 detached garage/workshop has a loft for storage. Many furnishings inside the home are negotiable with offer, if requested. This would make a great cabin getaway!
Zillow last checked: 8 hours ago
Listing updated: May 14, 2024 at 07:52am
Listed by:
Theresa Moss 256-529-0556,
Redstone Realty Solutions-HSV
Bought with:
, 48840
Marian Stone Realty
Source: ValleyMLS,MLS#: 21854418
Facts & features
Interior
Bedrooms & bathrooms
- Bedrooms: 3
- Bathrooms: 3
- Full bathrooms: 1
- 3/4 bathrooms: 1
- 1/2 bathrooms: 1
Primary bedroom
- Features: Carpet, Ceiling Fan(s), Crown Molding, Walk-In Closet(s)
- Level: First
- Area: 208
- Dimensions: 13 x 16
Bedroom 2
- Features: Ceiling Fan(s), Crown Molding, Laminate Floor, Walk-In Closet(s)
- Level: Second
- Area: 195
- Dimensions: 13 x 15
Bedroom 3
- Features: Built-in Features, Ceiling Fan(s), Crown Molding, Laminate Floor
- Level: Second
- Area: 130
- Dimensions: 13 x 10
Kitchen
- Features: Crown Molding, Eat-in Kitchen, Granite Counters, Kitchen Island, Laminate Floor, Recessed Lighting
- Level: First
- Area: 272
- Dimensions: 17 x 16
Living room
- Features: Built-in Features, Ceiling Fan(s), Fireplace, Laminate Floor, Vaulted Ceiling(s)
- Level: First
- Area: 304
- Dimensions: 19 x 16
Bonus room
- Features: Ceiling Fan(s), Laminate Floor
- Level: Second
- Area: 273
- Dimensions: 21 x 13
Heating
- Central 2, Electric
Cooling
- Central 2, Electric
Appliances
- Included: Dishwasher
Features
- Has basement: No
- Number of fireplaces: 1
- Fireplace features: Gas Log, One
Interior area
- Total interior livable area: 2,150 sqft
Property
Features
- Levels: Two
- Stories: 2
- Waterfront features: Creek
Lot
- Size: 7.30 Acres
Details
- Parcel number: 0502100000014002
Construction
Type & style
- Home type: SingleFamily
- Property subtype: Single Family Residence
Materials
- Foundation: Slab
Condition
- New construction: No
- Year built: 2015
Utilities & green energy
- Sewer: Septic Tank
- Water: Public
Community & neighborhood
Location
- Region: Ardmore
- Subdivision: Metes And Bounds
Other
Other facts
- Listing agreement: Agency
Price history
| Date | Event | Price |
|---|---|---|
| 5/10/2024 | Sold | $435,011+0%$202/sqft |
Source: | ||
| 3/20/2024 | Contingent | $435,000$202/sqft |
Source: | ||
| 2/29/2024 | Listed for sale | $435,000$202/sqft |
Source: | ||
Public tax history
| Year | Property taxes | Tax assessment |
|---|---|---|
| 2025 | $1,362 +48.4% | $39,440 +47.8% |
| 2024 | $918 | $26,680 |
| 2023 | $918 +20.1% | $26,680 +19.2% |
Find assessor info on the county website
Neighborhood: 35739
Nearby schools
GreatSchools rating
- 3/10Madison Cross Roads Elementary SchoolGrades: PK-5Distance: 3.5 mi
- 5/10Sparkman Middle SchoolGrades: 6-8Distance: 7.2 mi
- 2/10Sparkman Ninth Grade SchoolGrades: 9Distance: 9.4 mi
Schools provided by the listing agent
- Elementary: Madison Cross Roads
- Middle: Sparkman
- High: Sparkman
Source: ValleyMLS. This data may not be complete. We recommend contacting the local school district to confirm school assignments for this home.

Get pre-qualified for a loan
At Zillow Home Loans, we can pre-qualify you in as little as 5 minutes with no impact to your credit score.An equal housing lender. NMLS #10287.
