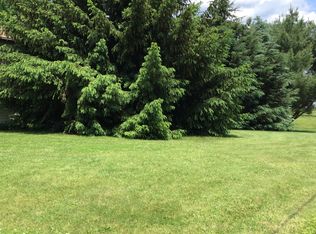Closed
$420,000
8110 New Floyd Rd, Rome, NY 13440
3beds
2,204sqft
Single Family Residence
Built in 2015
0.74 Acres Lot
$-- Zestimate®
$191/sqft
$2,240 Estimated rent
Home value
Not available
Estimated sales range
Not available
$2,240/mo
Zestimate® history
Loading...
Owner options
Explore your selling options
What's special
Step into your dream home located within the Holland Patent School District! This stunning ranch offers 3 spacious bedrooms and 3 FULL bathrooms, including a luxurious primary suite with big closets galore. You'll love the modern touches like stainless steel appliances, quartz countertops with a breakfast bar perfect for casual dining, and vaulted ceilings that amplify the natural light pouring into the open concept living area. Enjoy the convenience of a first-floor laundry room/mudroom and a walk-in pantry that keeps everything organized. Gleaming hardwood floors extend throughout, complementing the elegance of the interior. Step outside onto the wrap-around deck, ideal for relaxing or hosting gatherings.
Downstairs, the large, finished basement is an entertainer's paradise, complete with a bar and plenty of room for whatever your heart desires. French doors open to a patio and yard, perfect for enjoying outdoor living. Need space for vehicles? No problem! This home boasts a 2-car attached garage with an extra large driveway for ample parking. This 10 year old home will provide peace of mind and comfort for many years to come. Don't miss out on this gem - schedule your tour today and make this house your new home sweet home!
Zillow last checked: 8 hours ago
Listing updated: June 18, 2025 at 08:54am
Listed by:
Lori DiNardo-Emmerich 315-735-4663,
Coldwell Banker Faith Properties
Bought with:
Jodie M. DeCosty, 30DE0954052
Coldwell Banker Prime Properties
Source: NYSAMLSs,MLS#: S1598378 Originating MLS: Mohawk Valley
Originating MLS: Mohawk Valley
Facts & features
Interior
Bedrooms & bathrooms
- Bedrooms: 3
- Bathrooms: 3
- Full bathrooms: 3
- Main level bathrooms: 2
- Main level bedrooms: 3
Heating
- Gas, Forced Air
Cooling
- Central Air
Appliances
- Included: Dryer, Dishwasher, Gas Oven, Gas Range, Gas Water Heater, Microwave, Refrigerator, Washer
- Laundry: Main Level
Features
- Breakfast Bar, Ceiling Fan(s), Living/Dining Room, Walk-In Pantry, Bar
- Flooring: Laminate, Tile, Varies
- Basement: Full,Finished,Walk-Out Access
- Has fireplace: No
Interior area
- Total structure area: 2,204
- Total interior livable area: 2,204 sqft
- Finished area below ground: 700
Property
Parking
- Total spaces: 2
- Parking features: Attached, Electricity, Garage, Garage Door Opener
- Attached garage spaces: 2
Features
- Levels: One
- Stories: 1
- Patio & porch: Deck
- Exterior features: Blacktop Driveway, Deck
Lot
- Size: 0.74 Acres
- Dimensions: 471 x 239
- Features: Corner Lot, Irregular Lot
Details
- Parcel number: 30360024400200020290000000
- Special conditions: Standard
Construction
Type & style
- Home type: SingleFamily
- Architectural style: Ranch
- Property subtype: Single Family Residence
Materials
- Vinyl Siding
- Foundation: Poured
- Roof: Asphalt,Shingle
Condition
- Resale
- Year built: 2015
Utilities & green energy
- Electric: Circuit Breakers
- Sewer: Septic Tank
- Water: Connected, Public
- Utilities for property: Cable Available, High Speed Internet Available, Water Connected
Community & neighborhood
Location
- Region: Rome
Other
Other facts
- Listing terms: Cash,Conventional,FHA,VA Loan
Price history
| Date | Event | Price |
|---|---|---|
| 6/10/2025 | Sold | $420,000-2.1%$191/sqft |
Source: | ||
| 4/16/2025 | Pending sale | $429,000$195/sqft |
Source: | ||
| 4/10/2025 | Contingent | $429,000$195/sqft |
Source: | ||
| 4/8/2025 | Listed for sale | $429,000$195/sqft |
Source: | ||
Public tax history
| Year | Property taxes | Tax assessment |
|---|---|---|
| 2017 | $7,375 | $228,000 |
| 2016 | -- | $228,000 +17.8% |
| 2015 | -- | $193,500 |
Find assessor info on the county website
Neighborhood: 13440
Nearby schools
GreatSchools rating
- NAGeneral William Floyd Elementary SchoolGrades: PK-2Distance: 2.4 mi
- 4/10Holland Patent Middle SchoolGrades: 6-8Distance: 5.4 mi
- 8/10Holland Patent Central High SchoolGrades: 9-12Distance: 5.6 mi
Schools provided by the listing agent
- District: Holland Patent
Source: NYSAMLSs. This data may not be complete. We recommend contacting the local school district to confirm school assignments for this home.
