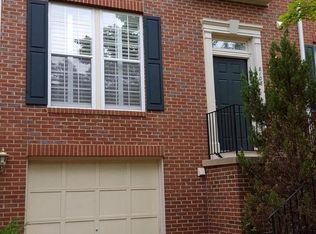This is a gorgeously renovated townhouse located just minutes to Tyson's Corner! The home features hardwood floors, crown molding and recessed lighting. The main level living area has large windows which bring in ample natural light. There is a half bathroom conveniently located by the entrance of the home. The kitchen is outfitted with stainless steel appliances, granite countertops and a large pantry. The formal dining room has a chair railing, crown molding, and it leads out to the outdoor deck. The upstairs level has three bedrooms and two full bathrooms. The owner's suite features a spacious walk-in closet to go along with a luxurious bathroom. The bathroom has a large shower with a bench and a vanity with granite countertops and extra cabinet space for storage. The second bathroom is located in the hallway and is also renovated. The walk-out basement has a large second family room, a half bathroom and access to the garage. The full-size Samsung washer and dryer is located on the basement level. The backyard is fully fenced-in and has grass as well as a hardscaped area. Easy access to major highways, Dulles, Tyson's and everything the Northern Virginia area has to offer! Be sure to watch the St. Patrick's Day-themed 4k property tour video by searching the property address on YouTube!
This property is off market, which means it's not currently listed for sale or rent on Zillow. This may be different from what's available on other websites or public sources.
