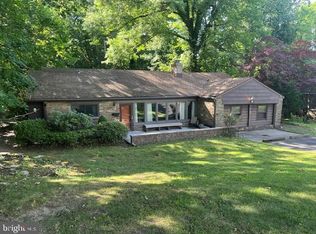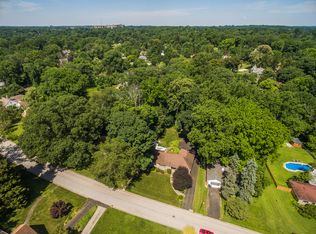Sold for $472,000 on 11/15/23
$472,000
8110 Heacock Ln, Wyncote, PA 19095
3beds
2,506sqft
Single Family Residence
Built in 1954
0.43 Acres Lot
$541,200 Zestimate®
$188/sqft
$3,412 Estimated rent
Home value
$541,200
$514,000 - $568,000
$3,412/mo
Zestimate® history
Loading...
Owner options
Explore your selling options
What's special
Fabulous 2 Story Custom Completely Updated Stone Home In Desirable Wyncote on Almost a ½ Acre! This Home Has Tons of Curb Appeal, You Will Fall in Love with This Home the Moment You Walk Through the Door; This Home Has Tons of Space and Storage with a Total Finished Square Footage of 2,716; Home is Situated on One of the Largest Lots in the Neighborhood & it is Completely Fenced In; Also Location, Location, Location as the Jenkintown Train Station is a Short Walk, an This Station Has Multiple Lines and Stops as Well As a Train Downtown Every 20 Minutes; Unique to This Home is the Huge Family Room Addition with Sliders to Back Patio and Prior Owner Used This Room as a Bedroom, So Could Be an InLaw Suite Area As it Has Its Own Entrance and the First Floor Full Bath is Close By; The Home’s Floor Plan Creates Many Possibilities For the New Owner; In 2012 This Home Was Totally Updated with New Windows, Custom Shades, Interior Doors, Light Fixtures, Electrical Switches, New Kitchen, New Appliances, New Master Bedroom, New Expanded Bathroom, New Powder Room, New Hardwood Floors and Refinishing of Existing Hardwood Floors, New 2 Zone HVAC, New Roof, New Gutters & Downspouts and Regrading; Plus in 2014 a New Garage Door, New Basement Tiles, New Basement Recessed Lighting, and New Sewer Line to Street in 2015; Then New Water Heater, New Paver Patio in 2017!! Beautifully Landscaped with Fresh Mulch and New Bushes and Flowers, Welcoming Private Front Porch, Huge Backyard, a Large Paver Patio and Separate Back Deck! Oversized Garage Long Enough for Two Cars! Fresh Paint Throughout Most of the Home! Foyer Entry with Hardwood Floors and Convenient Power Room, Living Room With Hardwood Floors, Multiple Windows for Natural Light, Brick Gas Fireplace and Opens to the Dining Room with Chandelier Lighting, Picture Window Overlooking the Backyard and Door to the Back Deck Which is Great for Entertaining; Totally Updated Kitchen with a Large Island, Tons Of Counter and Cabinet Space, Stainless Steel Appliances, Recessed Lighting & Hardwood Floors; Family Addition Could Also Be an Inlaw Suite with Sliders to the Back Patio 2 Closets; New Ceiling Fan; Great Space for a Home Office Leading to Family Room with a Full Full Bathroom with Tiled Shower Surround; First Floor Bedroom or Could be a Playroom or Home Gym Completes the Main Floor; Second Floor Has 2 Bedrooms and a Full Bath and Could Be a Master Suite; Master Bedroom is Huge with a Walk-in Closet, Skylights and Hardwood Floors; Totally Updated Bathroom with Tiled Flooring, Dual Vanity, Medicine Cabinet, Tub Shower with Tile Surround and Glass Sliding Door; Second Bedroom is Large with Hardwood Floors, a Skylight and Ample Closet Space; Finished Basement with a PlayRoom, Pool Table\Ping Pong Table and Couch Stay with the House; and Has Tiled Flooring, Recessed Lighting and Access to the Garage! Laundry Room with Additional Storage and a Large Closet; This Home Will Not Last!!! Certified Pre-Owned Home Has Been Pre-Inspected, Report Available in MLS Downloads, See What Repairs Have Been Made If Any!
Zillow last checked: 8 hours ago
Listing updated: November 15, 2023 at 04:02pm
Listed by:
Diane Cardano-Casacio 215-576-8666,
EXP Realty, LLC,
Co-Listing Agent: Robert A Cardano Jr. 215-576-8666,
EXP Realty, LLC
Bought with:
Brian Tuner, RS273853
Weichert Realtors
Source: Bright MLS,MLS#: PAMC2085376
Facts & features
Interior
Bedrooms & bathrooms
- Bedrooms: 3
- Bathrooms: 3
- Full bathrooms: 2
- 1/2 bathrooms: 1
- Main level bathrooms: 2
- Main level bedrooms: 1
Basement
- Area: 462
Heating
- Central, Forced Air, Natural Gas, Electric
Cooling
- Central Air, Ceiling Fan(s), Zoned, Electric
Appliances
- Included: Built-In Range, Dishwasher, Disposal, Dryer, Oven/Range - Gas, Refrigerator, Stainless Steel Appliance(s), Washer, Gas Water Heater
- Laundry: Lower Level, Laundry Room
Features
- Cedar Closet(s), Ceiling Fan(s), Formal/Separate Dining Room, Eat-in Kitchen, Kitchen Island, Recessed Lighting, Bathroom - Tub Shower, Upgraded Countertops, Walk-In Closet(s), Vaulted Ceiling(s)
- Flooring: Ceramic Tile, Hardwood
- Basement: Garage Access,Partially Finished,Walk-Out Access,Water Proofing System
- Number of fireplaces: 1
- Fireplace features: Gas/Propane
Interior area
- Total structure area: 2,716
- Total interior livable area: 2,506 sqft
- Finished area above ground: 2,254
- Finished area below ground: 252
Property
Parking
- Total spaces: 8
- Parking features: Garage Faces Side, Oversized, Inside Entrance, Asphalt, Attached, Driveway, On Street
- Attached garage spaces: 2
- Uncovered spaces: 6
Accessibility
- Accessibility features: None
Features
- Levels: Two
- Stories: 2
- Patio & porch: Patio, Porch
- Exterior features: Extensive Hardscape, Lighting, Play Area
- Pool features: None
- Fencing: Chain Link,Full
Lot
- Size: 0.43 Acres
- Dimensions: 100.00 x 0.00
- Features: Front Yard, Landscaped, Level, SideYard(s)
Details
- Additional structures: Above Grade, Below Grade
- Parcel number: 310013888004
- Zoning: RES
- Special conditions: Standard
Construction
Type & style
- Home type: SingleFamily
- Architectural style: Cape Cod,Colonial
- Property subtype: Single Family Residence
Materials
- Stone, Vinyl Siding
- Foundation: Block
- Roof: Flat,Shingle
Condition
- Excellent
- New construction: No
- Year built: 1954
Utilities & green energy
- Electric: Circuit Breakers
- Sewer: Public Sewer
- Water: Public
Community & neighborhood
Location
- Region: Wyncote
- Subdivision: Old Wyncote
- Municipality: CHELTENHAM TWP
Other
Other facts
- Listing agreement: Exclusive Right To Sell
- Listing terms: Cash,Conventional,FHA,VA Loan
- Ownership: Fee Simple
Price history
| Date | Event | Price |
|---|---|---|
| 11/15/2023 | Sold | $472,000+4.9%$188/sqft |
Source: | ||
| 10/11/2023 | Pending sale | $449,999$180/sqft |
Source: | ||
| 10/5/2023 | Listed for sale | $449,999+66.7%$180/sqft |
Source: | ||
| 10/25/2013 | Listing removed | $269,900$108/sqft |
Source: Prudential Fox and Roach #5885402 | ||
| 9/26/2013 | Listed for sale | $269,900+31.7%$108/sqft |
Source: Prudential Fox and Roach #5885402 | ||
Public tax history
| Year | Property taxes | Tax assessment |
|---|---|---|
| 2024 | $10,882 | $164,300 |
| 2023 | $10,882 +2.1% | $164,300 |
| 2022 | $10,663 +2.8% | $164,300 |
Find assessor info on the county website
Neighborhood: 19095
Nearby schools
GreatSchools rating
- 6/10Glenside Elementary SchoolGrades: K-4Distance: 1.3 mi
- 5/10Cedarbrook Middle SchoolGrades: 7-8Distance: 0.9 mi
- 5/10Cheltenham High SchoolGrades: 9-12Distance: 0.9 mi
Schools provided by the listing agent
- District: Cheltenham
Source: Bright MLS. This data may not be complete. We recommend contacting the local school district to confirm school assignments for this home.

Get pre-qualified for a loan
At Zillow Home Loans, we can pre-qualify you in as little as 5 minutes with no impact to your credit score.An equal housing lender. NMLS #10287.
Sell for more on Zillow
Get a free Zillow Showcase℠ listing and you could sell for .
$541,200
2% more+ $10,824
With Zillow Showcase(estimated)
$552,024
