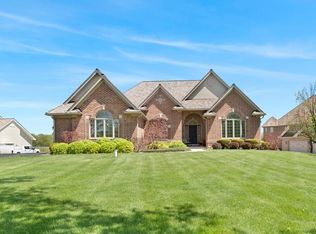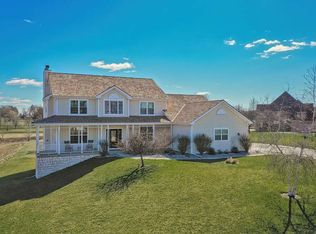Closed
$859,000
8110 Carriage Ln, Spring Grove, IL 60081
5beds
8,086sqft
Single Family Residence
Built in 2005
1.85 Acres Lot
$-- Zestimate®
$106/sqft
$7,290 Estimated rent
Home value
Not available
Estimated sales range
Not available
$7,290/mo
Zestimate® history
Loading...
Owner options
Explore your selling options
What's special
Welcome to luxury living at its finest! This stunning all brick and stone two-story estate sits on nearly 2 acres of beautifully landscaped grounds, offering serene pond views and a lifestyle of elegance and comfort. This property provides endless possibilities with a second buildable lot that already has a well in place and utilities at the edge, ready to build another home! The floor plan has been designed for both daily living and entertaining, this home has 5 bedrooms, 5.5 baths, and endless space for family and guests. As you enter, a grand 25' foyer welcomes you with a dramatic curved staircase, soaring 25' ceilings, and a breathtaking 2-story fireplace framed by built-ins and a wall of windows. Custom millwork, trayed ceilings, and high-end finishes throughout exemplify the home's quality craftsmanship. The gourmet kitchen is an entertainer's dream, featuring custom cabinetry, a full-size refrigerator and freezer, high-end appliances, and a massive granite island with a prep sink. Dual ovens, a 5-burner range, and a dual-drawer dishwasher make cooking a breeze, while the hearth and breakfast rooms, separated by a cozy see-through fireplace, provide the perfect setting for casual meals. The main level primary suite is a private oasis, complete with a personal fireplace, dual closets, and a spa-like bath featuring dual sinks and a shower with body jets. Additional highlights of the main level include a formal dining room, a mudroom with built-in cubbies, a home office, and a laundry room. Upstairs, find three en-suite bedrooms and a spacious bonus room that can serve as an additional bedroom. The finished 3,000 sq. ft. basement offers endless possibilities with a 5th bedroom, full bath, recreation room, and living room separated by a shared fireplace. With its private entrance from the garage, this lower level is perfect for an in-law arrangement and even has plumbing ready for a future kitchen. Outside, enjoy the expansive patio and peaceful country views, or take in the water views from your porch. A 4-car garage offers ample space for cars and toys, and the home comes with an additional buildable parcel. Nestled in the hidden gem of Spring Grove, this property offers award-winning schools, scenic views, and easy access to O'Hare and Milwaukee airports, Lake Geneva, the Chain O'Lakes, and more. Plus, Sundial Farms offers horse boarding and direct access to nearby state park horse trails. This one-of-a-kind home truly checks all the boxes. Welcome to your new home!
Zillow last checked: 8 hours ago
Listing updated: June 19, 2025 at 01:01am
Listing courtesy of:
Amber Cawley 847-293-4782,
@properties Christie's International Real Estate
Bought with:
Tu Nguyen
Century 21 Circle
Source: MRED as distributed by MLS GRID,MLS#: 12343306
Facts & features
Interior
Bedrooms & bathrooms
- Bedrooms: 5
- Bathrooms: 6
- Full bathrooms: 5
- 1/2 bathrooms: 1
Primary bedroom
- Features: Flooring (Hardwood), Window Treatments (Blinds), Bathroom (Full)
- Level: Main
- Area: 225 Square Feet
- Dimensions: 15X15
Bedroom 2
- Features: Flooring (Hardwood), Window Treatments (Blinds)
- Level: Second
- Area: 288 Square Feet
- Dimensions: 18X16
Bedroom 3
- Features: Flooring (Hardwood), Window Treatments (Blinds)
- Level: Second
- Area: 182 Square Feet
- Dimensions: 14X13
Bedroom 4
- Features: Flooring (Carpet), Window Treatments (Blinds)
- Level: Lower
- Area: 465 Square Feet
- Dimensions: 31X15
Bedroom 5
- Features: Flooring (Carpet)
- Level: Lower
- Area: 465 Square Feet
- Dimensions: 31X15
Bonus room
- Features: Flooring (Carpet)
- Level: Second
- Area: 792 Square Feet
- Dimensions: 44X18
Breakfast room
- Features: Flooring (Hardwood)
- Level: Main
- Area: 195 Square Feet
- Dimensions: 15X13
Dining room
- Features: Flooring (Hardwood), Window Treatments (Blinds)
- Level: Main
- Area: 224 Square Feet
- Dimensions: 16X14
Family room
- Features: Flooring (Carpet)
- Level: Lower
- Area: 360 Square Feet
- Dimensions: 20X18
Foyer
- Features: Flooring (Carpet)
- Level: Main
- Area: 119 Square Feet
- Dimensions: 17X7
Game room
- Features: Flooring (Carpet)
- Level: Lower
- Area: 132 Square Feet
- Dimensions: 12X11
Kitchen
- Features: Kitchen (Island, Pantry-Walk-in, Breakfast Room, Custom Cabinetry, Granite Counters, Hearth Room), Flooring (Hardwood)
- Level: Main
- Area: 240 Square Feet
- Dimensions: 20X12
Laundry
- Features: Flooring (Ceramic Tile), Window Treatments (Blinds)
- Level: Main
- Area: 77 Square Feet
- Dimensions: 11X7
Office
- Features: Flooring (Hardwood), Window Treatments (Blinds)
- Level: Main
- Area: 168 Square Feet
- Dimensions: 14X12
Other
- Features: Flooring (Ceramic Tile)
- Level: Lower
- Area: 629 Square Feet
- Dimensions: 37X17
Recreation room
- Features: Flooring (Ceramic Tile), Window Treatments (Blinds)
- Level: Lower
- Area: 462 Square Feet
- Dimensions: 33X14
Sitting room
- Features: Flooring (Hardwood)
- Level: Main
- Area: 120 Square Feet
- Dimensions: 12X10
Heating
- Natural Gas
Cooling
- Central Air
Appliances
- Included: Double Oven, Microwave, Dishwasher, Refrigerator, High End Refrigerator, Freezer, Washer, Dryer, Stainless Steel Appliance(s), Multiple Water Heaters
- Laundry: Main Level, Sink
Features
- Cathedral Ceiling(s), 1st Floor Bedroom, In-Law Floorplan, 1st Floor Full Bath, Built-in Features, Walk-In Closet(s), Bookcases, Open Floorplan, Special Millwork, Separate Dining Room
- Flooring: Hardwood
- Basement: Finished,Exterior Entry,Partial Exposure,Concrete,Rec/Family Area,Storage Space,Full,Daylight
- Attic: Pull Down Stair
- Number of fireplaces: 4
- Fireplace features: Double Sided, Wood Burning, Electric, Masonry, Family Room, Master Bedroom, Basement, Other, Great Room, Hearth Room, Kitchen
Interior area
- Total structure area: 8,086
- Total interior livable area: 8,086 sqft
Property
Parking
- Total spaces: 4
- Parking features: Concrete, Garage Door Opener, On Site, Garage Owned, Attached, Garage
- Attached garage spaces: 4
- Has uncovered spaces: Yes
Accessibility
- Accessibility features: No Disability Access
Features
- Stories: 2
- Patio & porch: Porch, Patio
- Has view: Yes
- View description: Water
- Water view: Water
Lot
- Size: 1.85 Acres
- Dimensions: 121X413X122X318
Details
- Additional structures: None
- Additional parcels included: 0520453019
- Parcel number: 0520453018
- Special conditions: None
- Other equipment: Water-Softener Owned, Ceiling Fan(s), Sump Pump, Radon Mitigation System
Construction
Type & style
- Home type: SingleFamily
- Architectural style: Traditional
- Property subtype: Single Family Residence
Materials
- Brick, Stone
- Foundation: Concrete Perimeter
- Roof: Shake
Condition
- New construction: No
- Year built: 2005
Utilities & green energy
- Sewer: Septic Tank
- Water: Well
Community & neighborhood
Security
- Security features: Security System
Community
- Community features: Stable(s), Lake, Street Lights, Street Paved
Location
- Region: Spring Grove
- Subdivision: Sundial Farms
HOA & financial
HOA
- Services included: None
Other
Other facts
- Listing terms: Conventional
- Ownership: Fee Simple w/ HO Assn.
Price history
| Date | Event | Price |
|---|---|---|
| 6/16/2025 | Sold | $859,000-4.3%$106/sqft |
Source: | ||
| 5/15/2025 | Contingent | $898,000$111/sqft |
Source: | ||
| 5/13/2025 | Listed for sale | $898,000$111/sqft |
Source: | ||
| 5/7/2025 | Contingent | $898,000$111/sqft |
Source: | ||
| 4/21/2025 | Listed for sale | $898,000-2.9%$111/sqft |
Source: | ||
Public tax history
| Year | Property taxes | Tax assessment |
|---|---|---|
| 2024 | $16,752 +9% | $217,460 +14.8% |
| 2023 | $15,370 +4.3% | $189,349 +13.7% |
| 2022 | $14,731 +4.9% | $166,563 +6.1% |
Find assessor info on the county website
Neighborhood: 60081
Nearby schools
GreatSchools rating
- 4/10Spring Grove Elementary SchoolGrades: PK-5Distance: 1.8 mi
- 6/10Nippersink Middle SchoolGrades: 6-8Distance: 5.5 mi
- 8/10Richmond-Burton High SchoolGrades: 9-12Distance: 5.3 mi
Schools provided by the listing agent
- Elementary: Spring Grove Elementary School
- Middle: Nippersink Middle School
- High: Richmond-Burton Community High S
- District: 2
Source: MRED as distributed by MLS GRID. This data may not be complete. We recommend contacting the local school district to confirm school assignments for this home.
Get pre-qualified for a loan
At Zillow Home Loans, we can pre-qualify you in as little as 5 minutes with no impact to your credit score.An equal housing lender. NMLS #10287.

